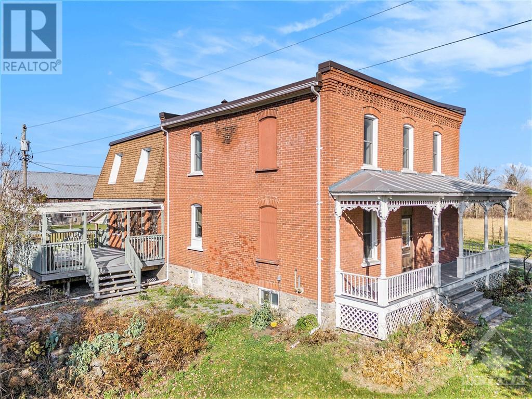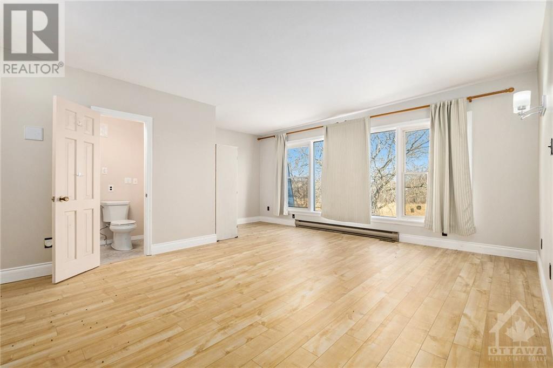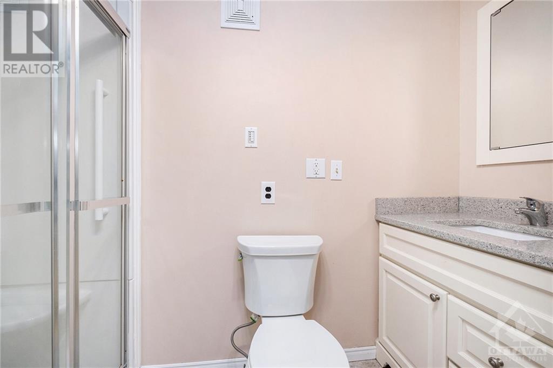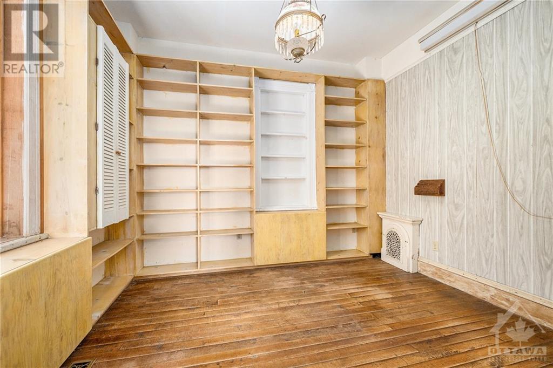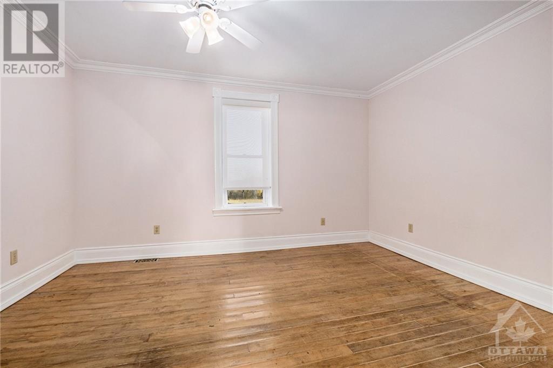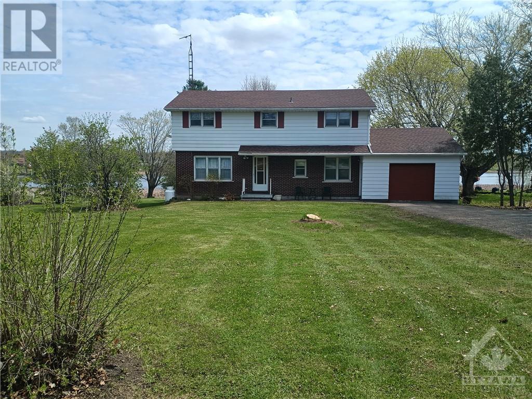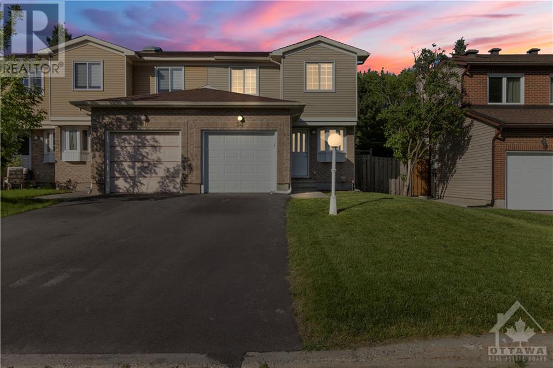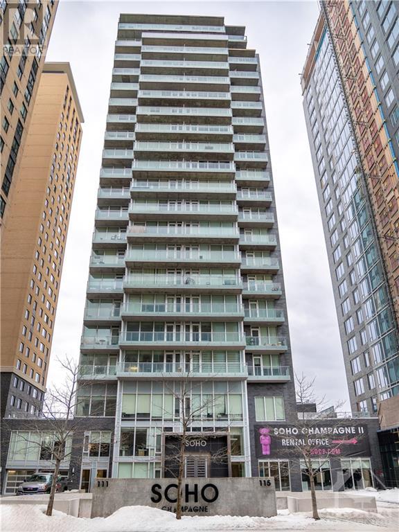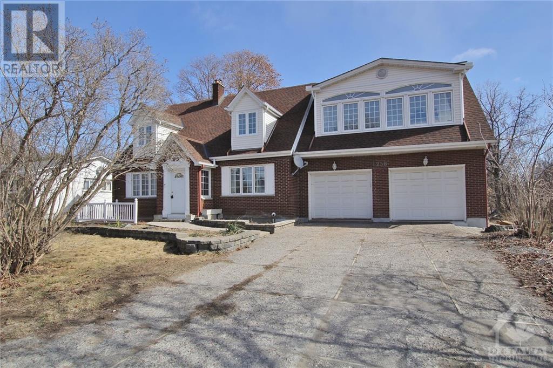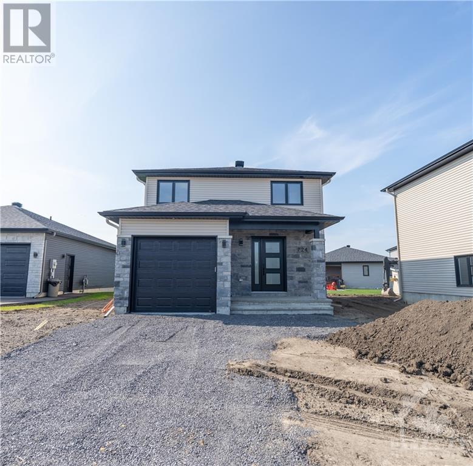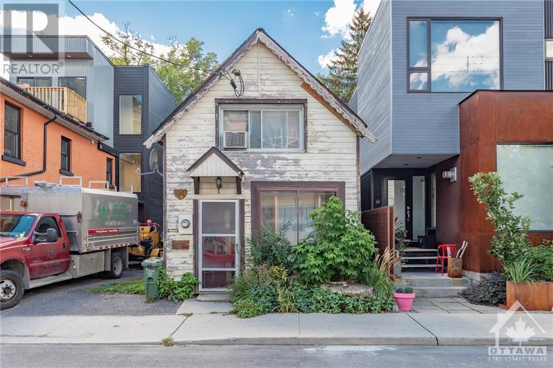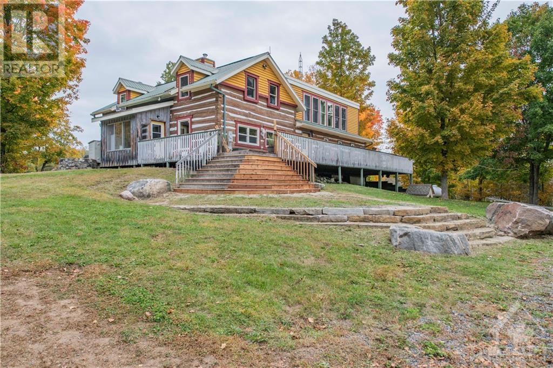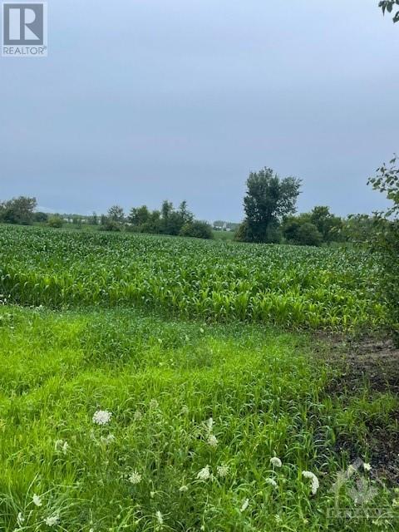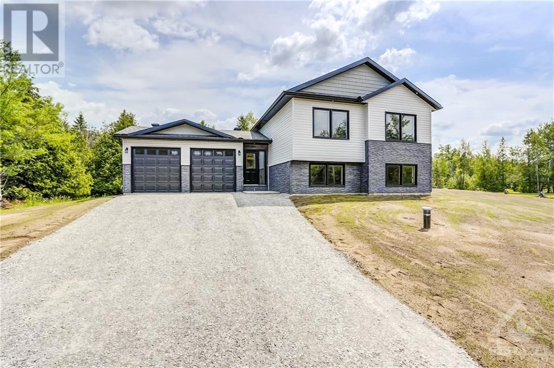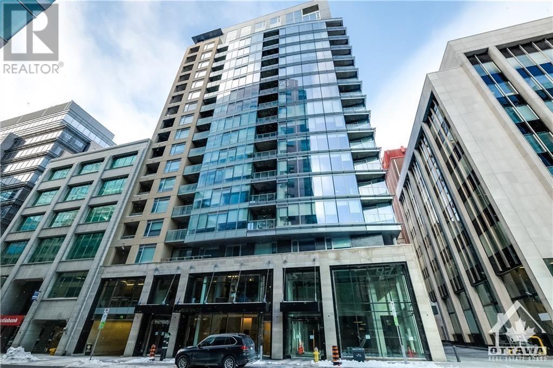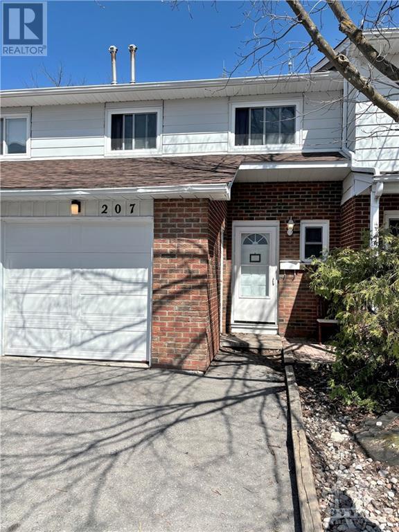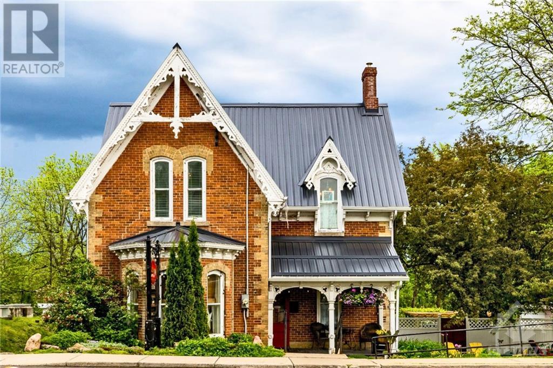18873 KENYON CONCESSION 5 ROAD
Maxville, Ontario K0C1A0
$524,900
ID# 1419482
| Bathroom Total | 3 |
| Bedrooms Total | 6 |
| Half Bathrooms Total | 0 |
| Cooling Type | None |
| Flooring Type | Hardwood, Linoleum, Ceramic |
| Heating Type | Forced air |
| Heating Fuel | Oil |
| Stories Total | 2 |
| Primary Bedroom | Second level | 17'7" x 17'7" |
| 3pc Ensuite bath | Second level | Measurements not available |
| Bedroom | Second level | 12'3" x 9'9" |
| Bedroom | Second level | 12'3" x 8'9" |
| Bedroom | Second level | 11'1" x 14'5" |
| Bedroom | Second level | 11'1" x 13'2" |
| Bedroom | Second level | 10'3" x 15'2" |
| Full bathroom | Second level | Measurements not available |
| Family room | Main level | 19'5" x 18'9" |
| Eating area | Main level | 9'0" x 8'4" |
| Kitchen | Main level | 9'0" x 10'5" |
| Laundry room | Main level | Measurements not available |
| Office | Main level | Measurements not available |
| Living room | Main level | 17'5" x 14'8" |
| Dining room | Main level | 11'0" x 12'11" |
| 3pc Bathroom | Main level | Measurements not available |
| Kitchen | Main level | 10'3" x 10'6" |
YOU MIGHT ALSO LIKE THESE LISTINGS
Previous
Next

CONTACT LISA TODAY
Get In Touch




Lisa Fitzpatrick ABR, SRS
Sales Representative





The trade marks displayed on this site, including CREA®, MLS®, Multiple Listing Service®, and the associated logos and design marks are owned by the Canadian Real Estate Association. REALTOR® is a trade mark of REALTOR® Canada Inc., a corporation owned by Canadian Real Estate Association and the National Association of REALTORS®. Other trade marks may be owned by real estate boards and other third parties. Nothing contained on this site gives any user the right or license to use any trade mark displayed on this site without the express permission of the owner.
powered by WEBKITS


