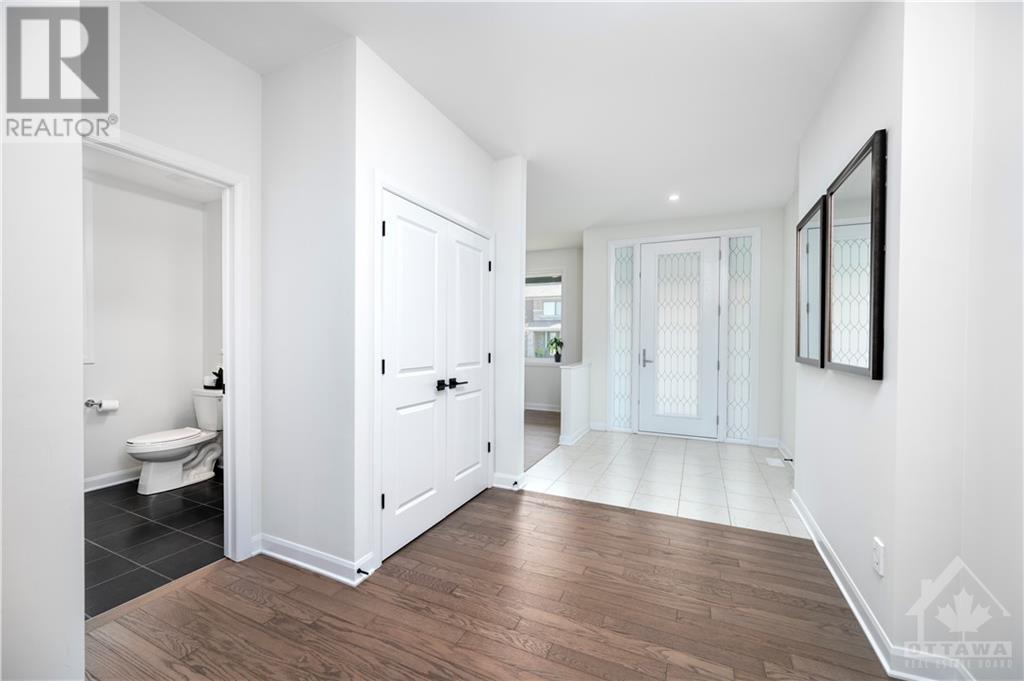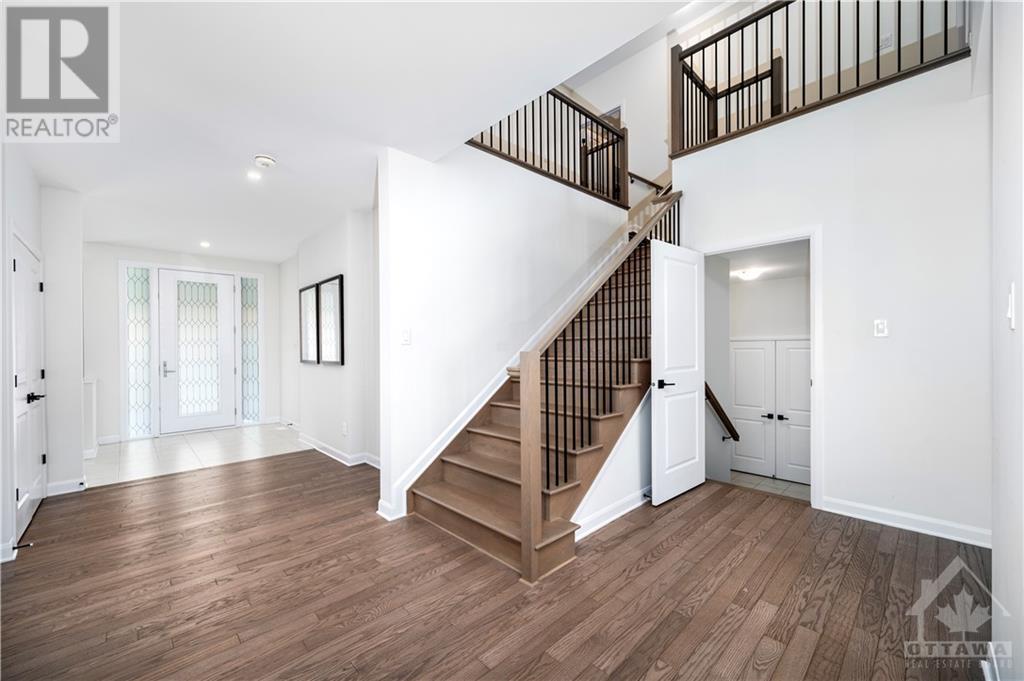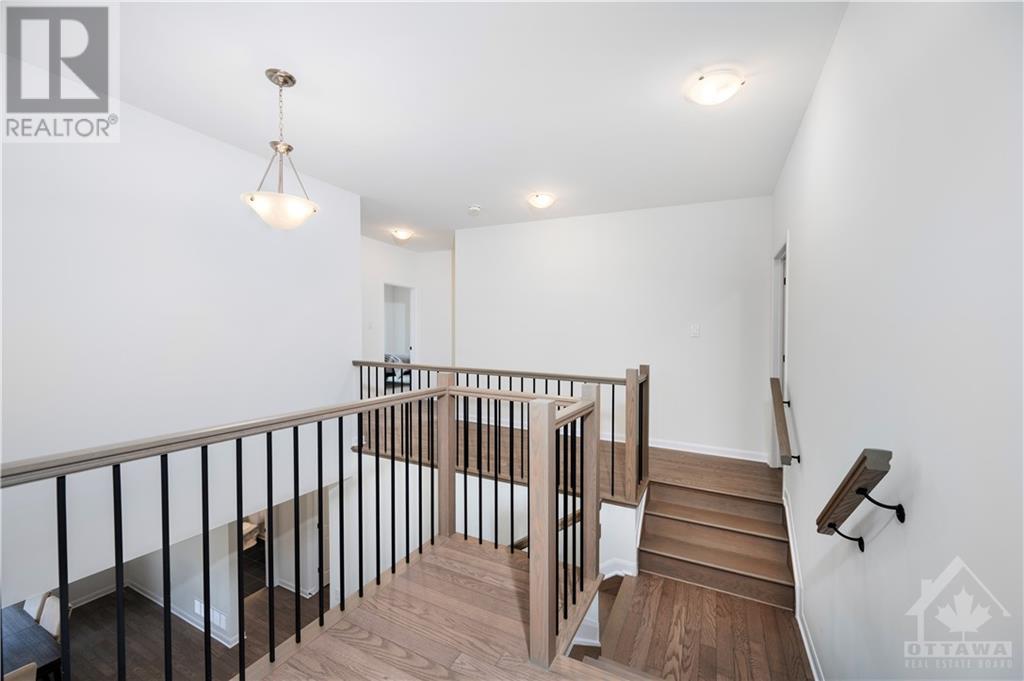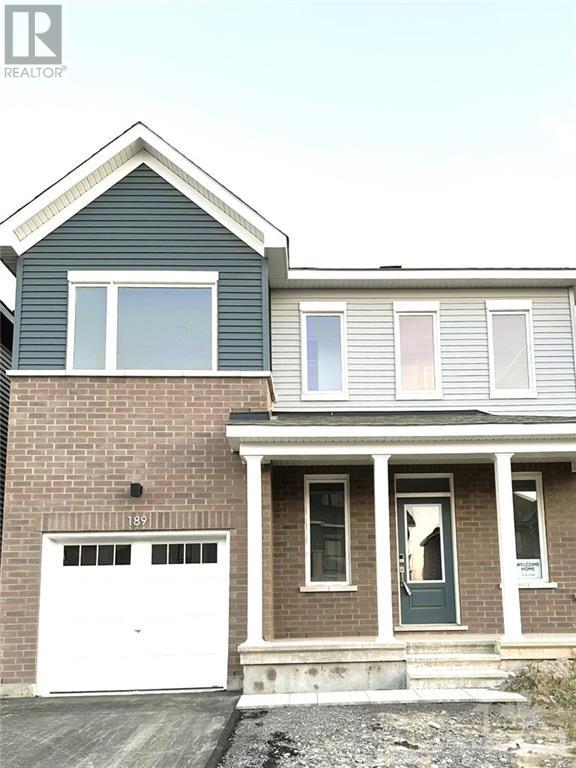547 ANCHOR CIRCLE
Ottawa, Ontario K4M0N4
$1,250,000
ID# 1407071
| Bathroom Total | 4 |
| Bedrooms Total | 4 |
| Half Bathrooms Total | 1 |
| Year Built | 2023 |
| Cooling Type | Central air conditioning |
| Flooring Type | Wall-to-wall carpet, Hardwood, Tile |
| Heating Type | Forced air |
| Heating Fuel | Natural gas |
| Stories Total | 2 |
| Primary Bedroom | Second level | 18'8" x 16'3" |
| 5pc Ensuite bath | Second level | Measurements not available |
| Other | Second level | Measurements not available |
| Bedroom | Second level | 112'5" x 12'3" |
| 4pc Ensuite bath | Second level | Measurements not available |
| Bedroom | Second level | 14'1" x 11'7" |
| Bedroom | Second level | 13'11" x 12'1" |
| 4pc Bathroom | Second level | Measurements not available |
| Laundry room | Second level | Measurements not available |
| Living room | Main level | 17'6" x 13'2" |
| Dining room | Main level | 15'10" x 12'7" |
| Kitchen | Main level | 13'0" x 10'7" |
| Eating area | Main level | 17'4" x 7'9" |
| Den | Main level | 9'7" x 13'6" |
| Partial bathroom | Main level | Measurements not available |
| Mud room | Main level | Measurements not available |
YOU MIGHT ALSO LIKE THESE LISTINGS
Previous
Next

CONTACT LISA TODAY
Get In Touch




Lisa Fitzpatrick ABR, SRS
Sales Representative





The trade marks displayed on this site, including CREA®, MLS®, Multiple Listing Service®, and the associated logos and design marks are owned by the Canadian Real Estate Association. REALTOR® is a trade mark of REALTOR® Canada Inc., a corporation owned by Canadian Real Estate Association and the National Association of REALTORS®. Other trade marks may be owned by real estate boards and other third parties. Nothing contained on this site gives any user the right or license to use any trade mark displayed on this site without the express permission of the owner.
powered by WEBKITS

























































