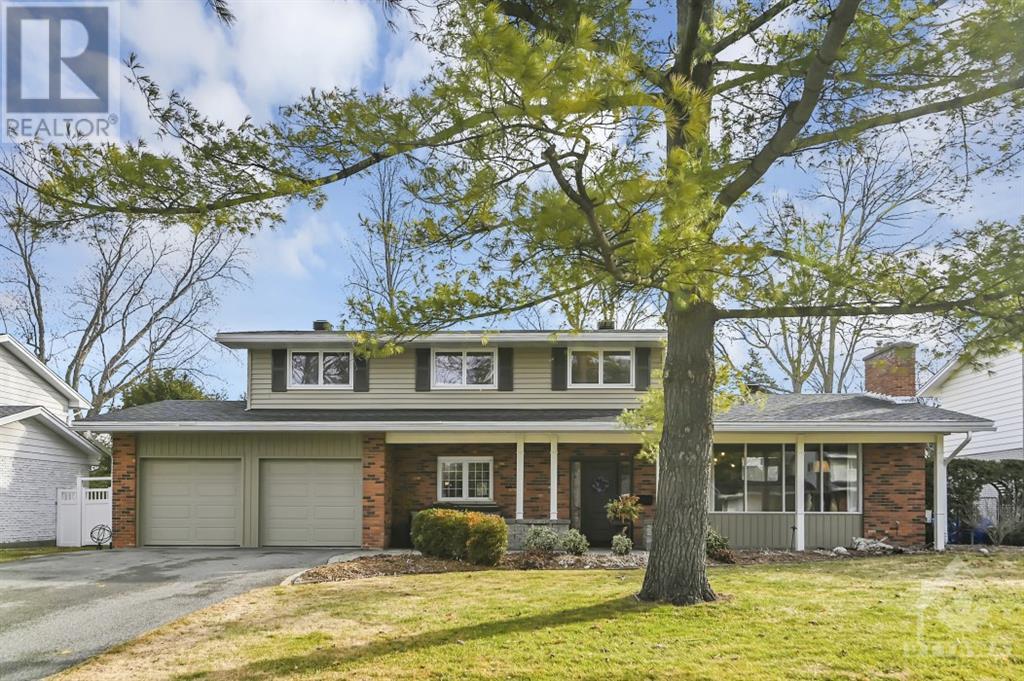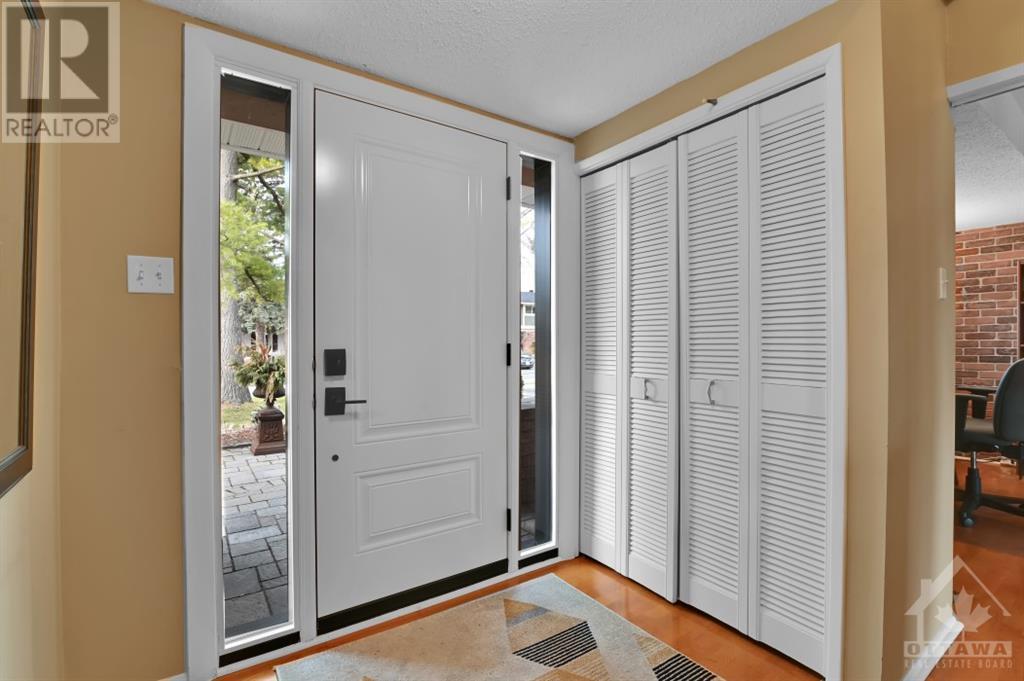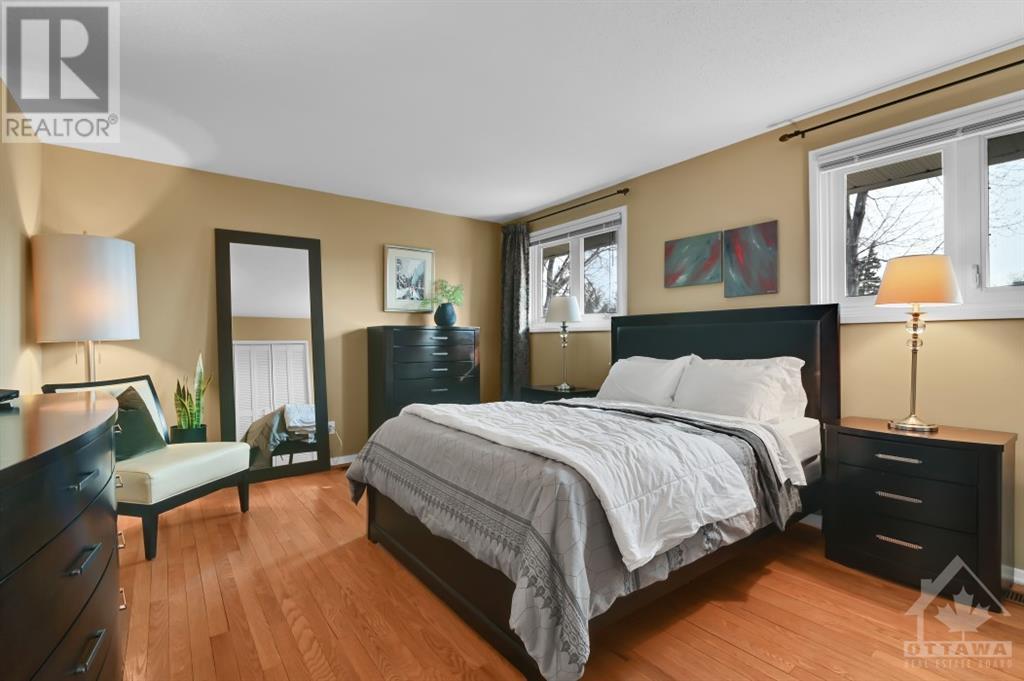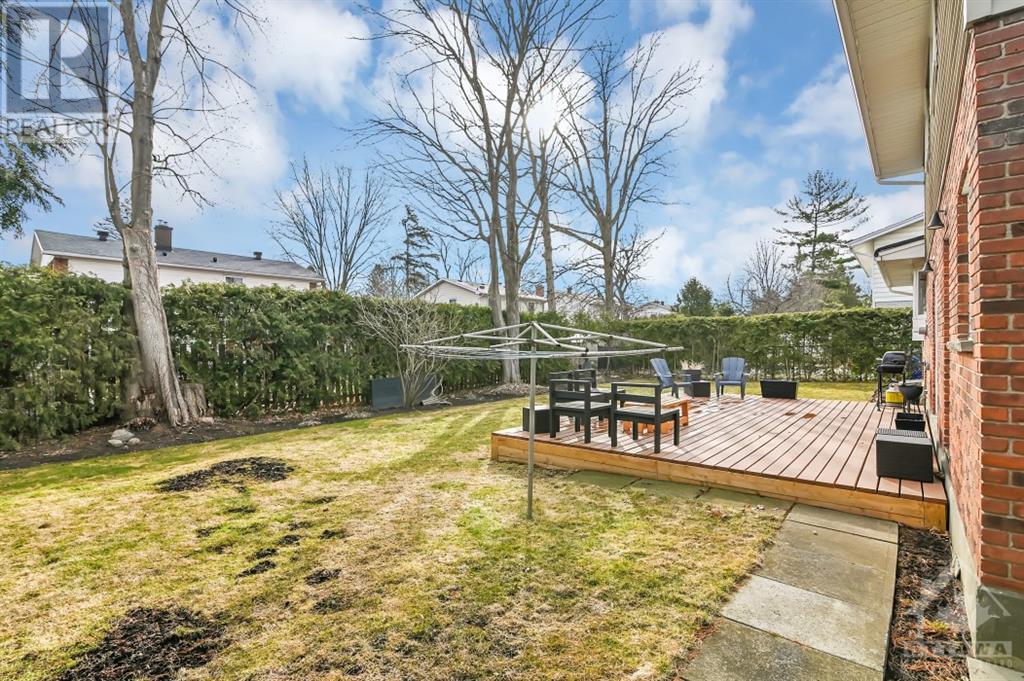11 MOHAWK CRESCENT
Nepean, Ontario K2H7G7
$1,049,000
ID# 1392147
| Bathroom Total | 3 |
| Bedrooms Total | 3 |
| Half Bathrooms Total | 1 |
| Year Built | 1965 |
| Cooling Type | Central air conditioning |
| Flooring Type | Hardwood, Laminate, Tile |
| Heating Type | Forced air |
| Heating Fuel | Natural gas |
| Living room | Second level | 19'4" x 12'6" |
| Dining room | Second level | 13'8" x 9'8" |
| Other | Second level | 6'3" x 1'9" |
| Kitchen | Second level | 16'6" x 9'8" |
| Eating area | Second level | 6'8" x 9'8" |
| Primary Bedroom | Third level | 16'4" x 12'4" |
| 3pc Ensuite bath | Third level | 10'3" x 6'0" |
| Bedroom | Third level | 13'1" x 9'8" |
| Bedroom | Third level | 10'8" x 9'8" |
| Other | Third level | 7'8" x 4'6" |
| 4pc Bathroom | Third level | 7'9" x 7'1" |
| Other | Third level | 12'8" x 6'8" |
| Laundry room | Lower level | 11'7" x 7'4" |
| Storage | Lower level | 25'0" x 9'3" |
| Storage | Lower level | 9'9" x 9'3" |
| Foyer | Main level | 12'7" x 10'0" |
| Family room | Main level | 25'0" x 15'4" |
| 2pc Bathroom | Main level | 6'10" x 6'10" |
YOU MIGHT ALSO LIKE THESE LISTINGS
Previous
Next
CONTACT LISA TODAY
Get In Touch




Lisa Fitzpatrick ABR, SRS
Sales Representative





The trade marks displayed on this site, including CREA®, MLS®, Multiple Listing Service®, and the associated logos and design marks are owned by the Canadian Real Estate Association. REALTOR® is a trade mark of REALTOR® Canada Inc., a corporation owned by Canadian Real Estate Association and the National Association of REALTORS®. Other trade marks may be owned by real estate boards and other third parties. Nothing contained on this site gives any user the right or license to use any trade mark displayed on this site without the express permission of the owner.
powered by WEBKITS


























































