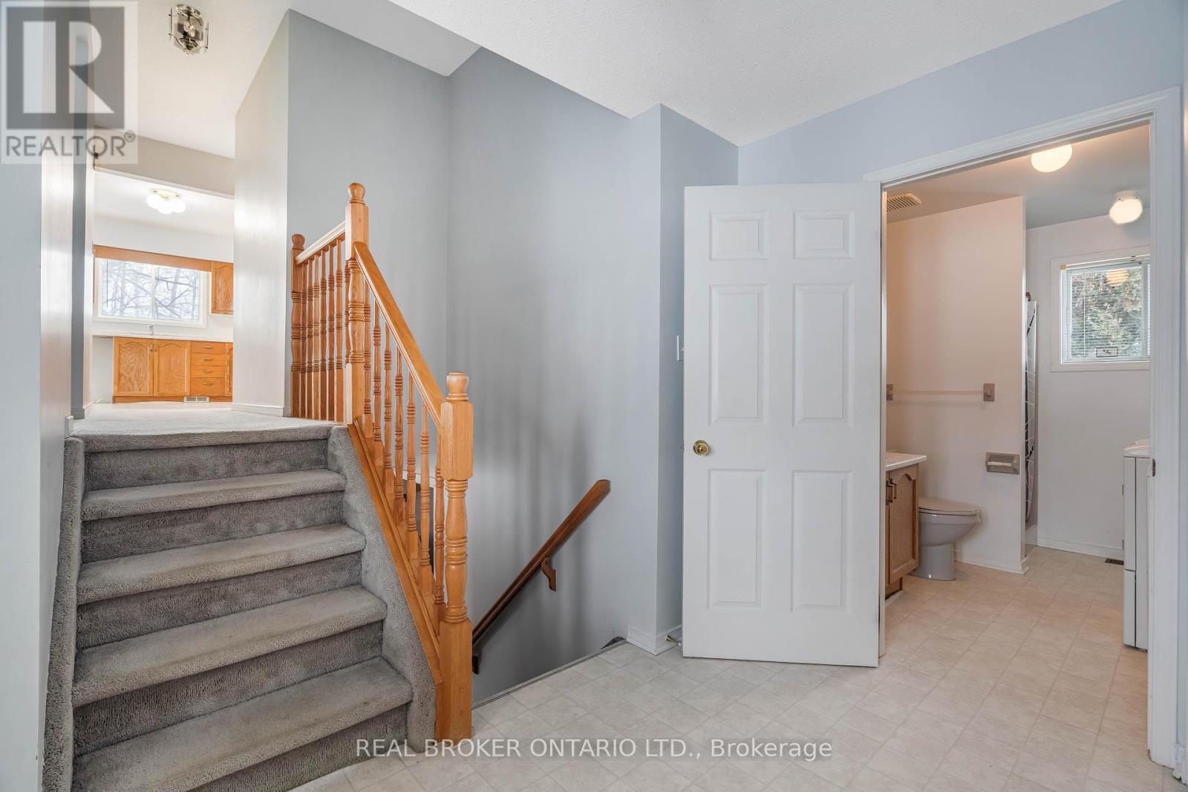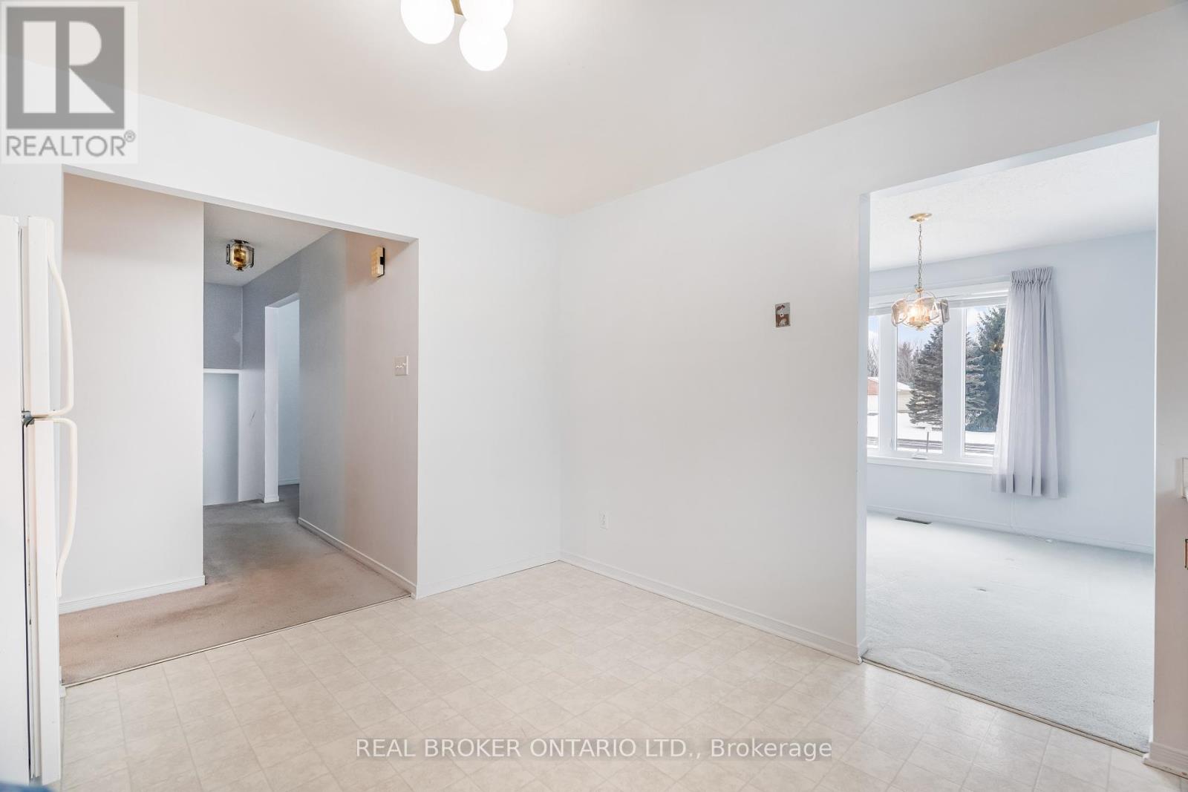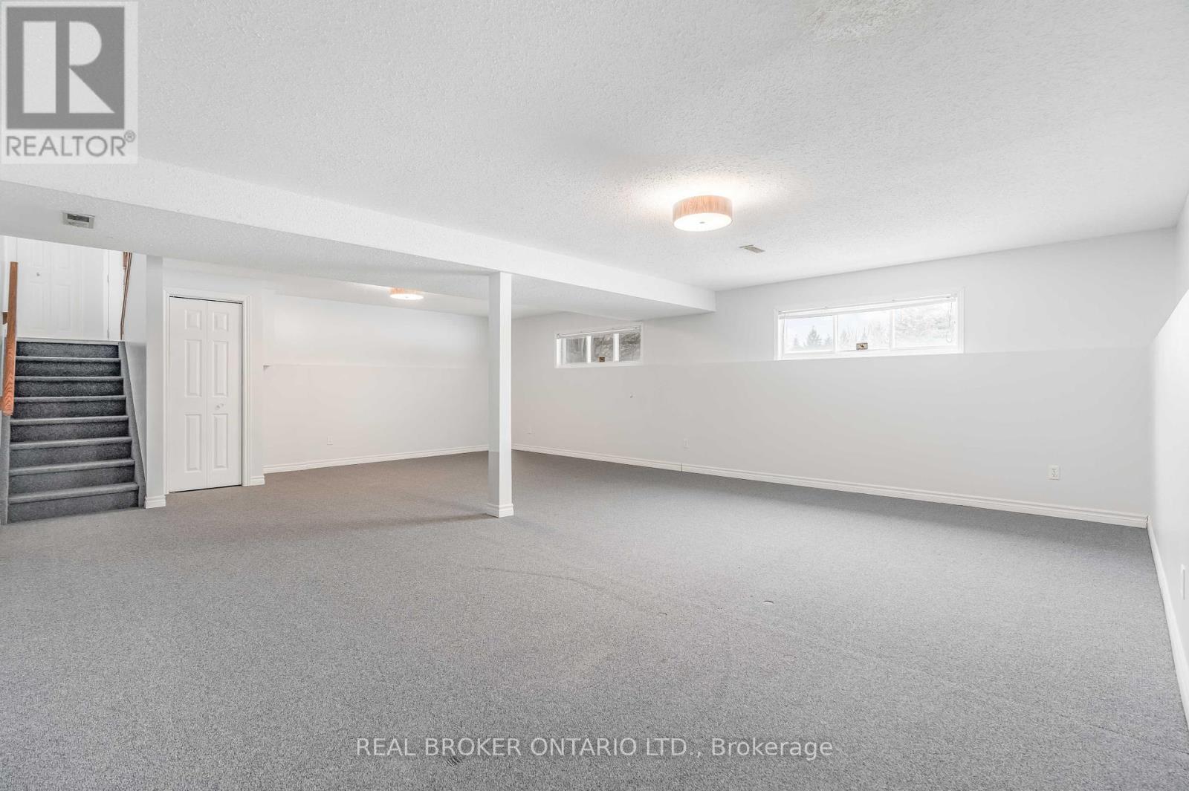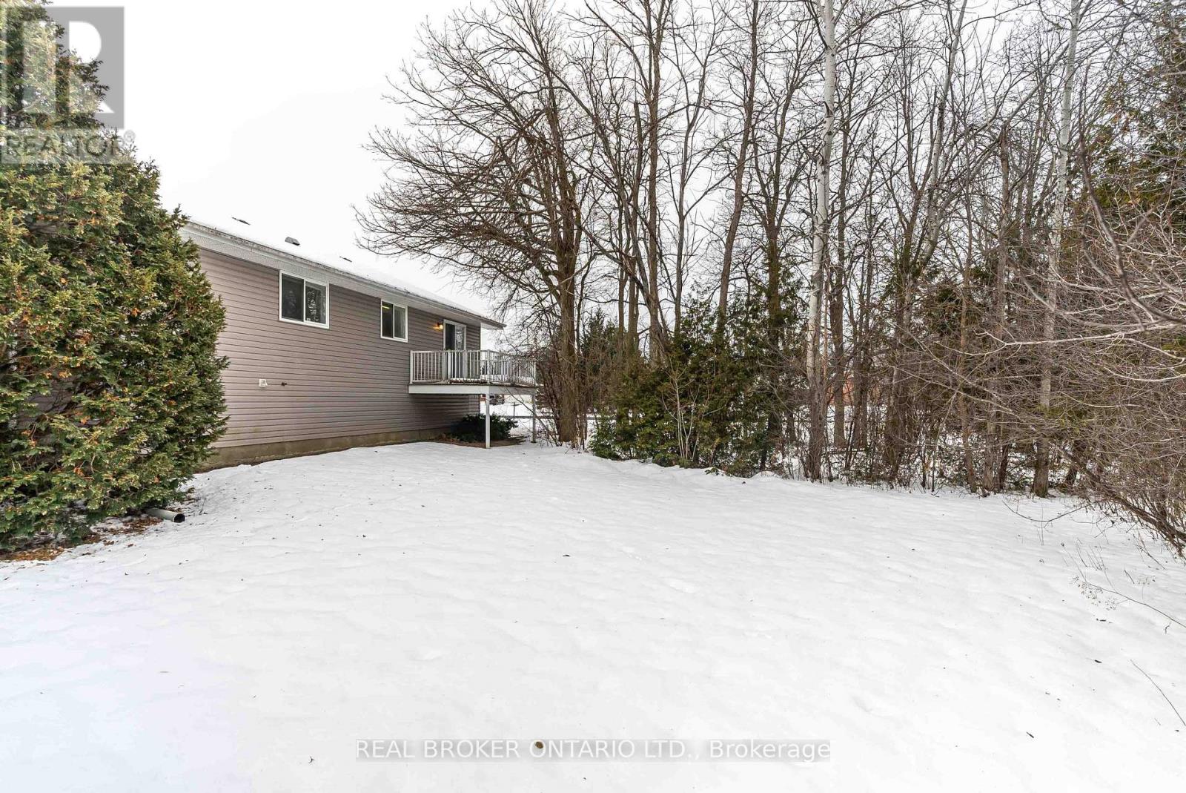1327 OLD CARRIAGE LANE
North Dundas, Ontario K0C2K0
$575,000
ID# X11888812
| Bathroom Total | 2 |
| Bedrooms Total | 3 |
| Heating Type | Forced air |
| Heating Fuel | Electric |
| Primary Bedroom | Second level | 5.14 m x 3.53 m |
| Bedroom 2 | Second level | 3.66 m x 2.94 m |
| Bedroom 3 | Second level | 3.66 m x 2.4 m |
| Living room | Second level | 4.46 m x 4.26 m |
| Kitchen | Second level | 3.81 m x 3.34 m |
| Dining room | Second level | 3.66 m x 3.22 m |
| Bathroom | Second level | 3.32 m x 2.39 m |
| Recreational, Games room | Basement | 7.38 m x 6.25 m |
| Utility room | Basement | 7.55 m x 6.27 m |
| Foyer | Main level | 2.94 m x 2.35 m |
| Laundry room | Main level | 2.72 m x 2.2 m |
| Bathroom | Main level | 2.72 m x 2.2 m |
YOU MIGHT ALSO LIKE THESE LISTINGS
Previous
Next

CONTACT LISA TODAY
Get In Touch




Lisa Fitzpatrick ABR, SRS
Sales Representative





The trade marks displayed on this site, including CREA®, MLS®, Multiple Listing Service®, and the associated logos and design marks are owned by the Canadian Real Estate Association. REALTOR® is a trade mark of REALTOR® Canada Inc., a corporation owned by Canadian Real Estate Association and the National Association of REALTORS®. Other trade marks may be owned by real estate boards and other third parties. Nothing contained on this site gives any user the right or license to use any trade mark displayed on this site without the express permission of the owner.
powered by WEBKITS



























































