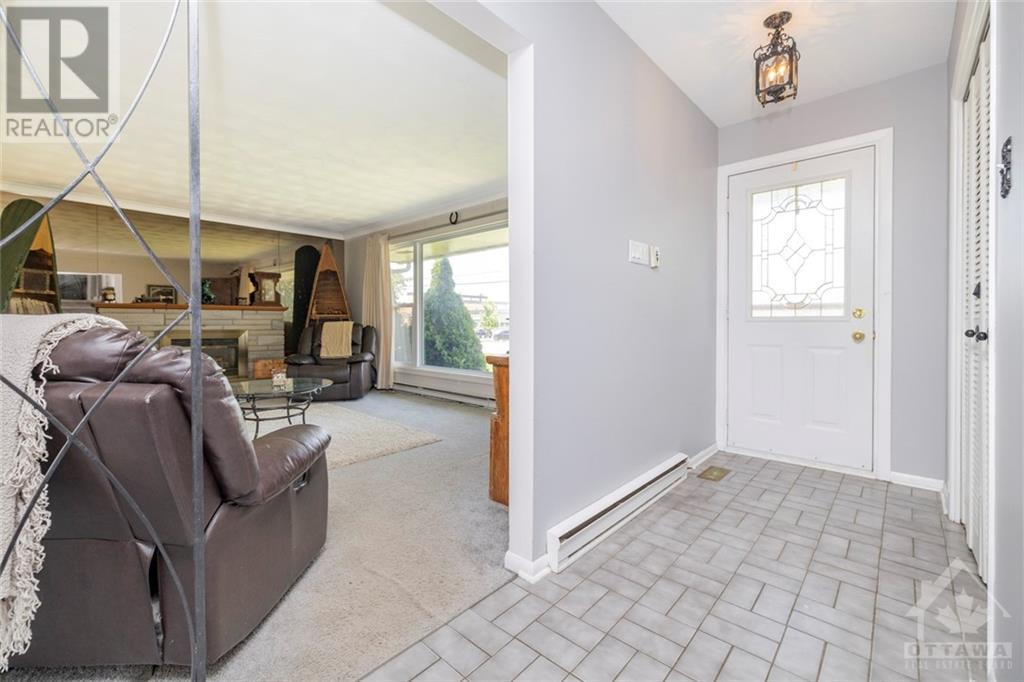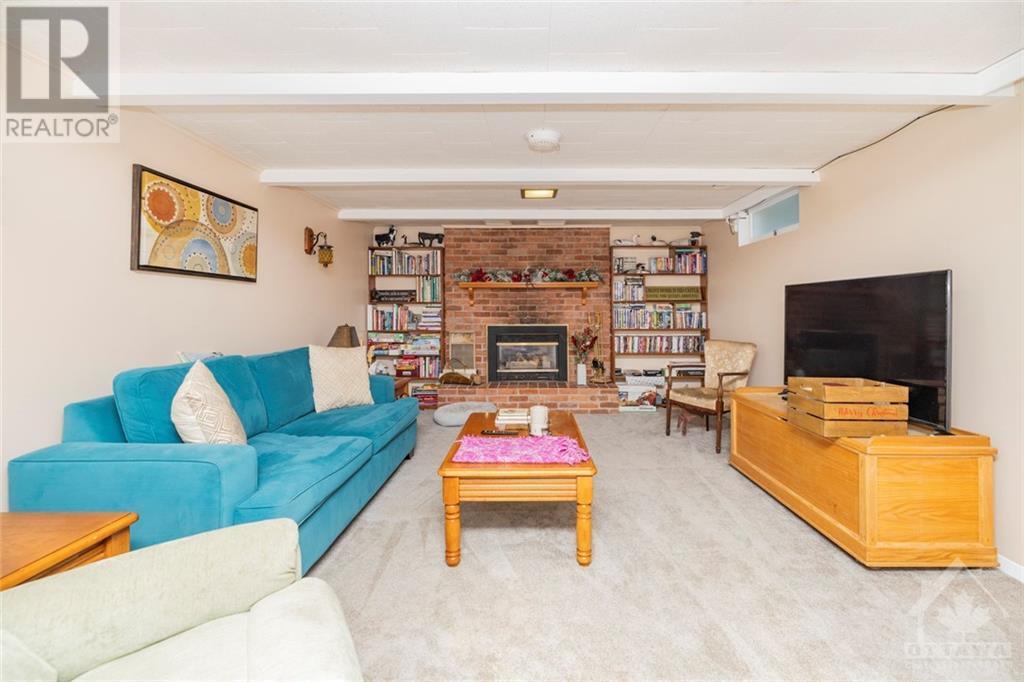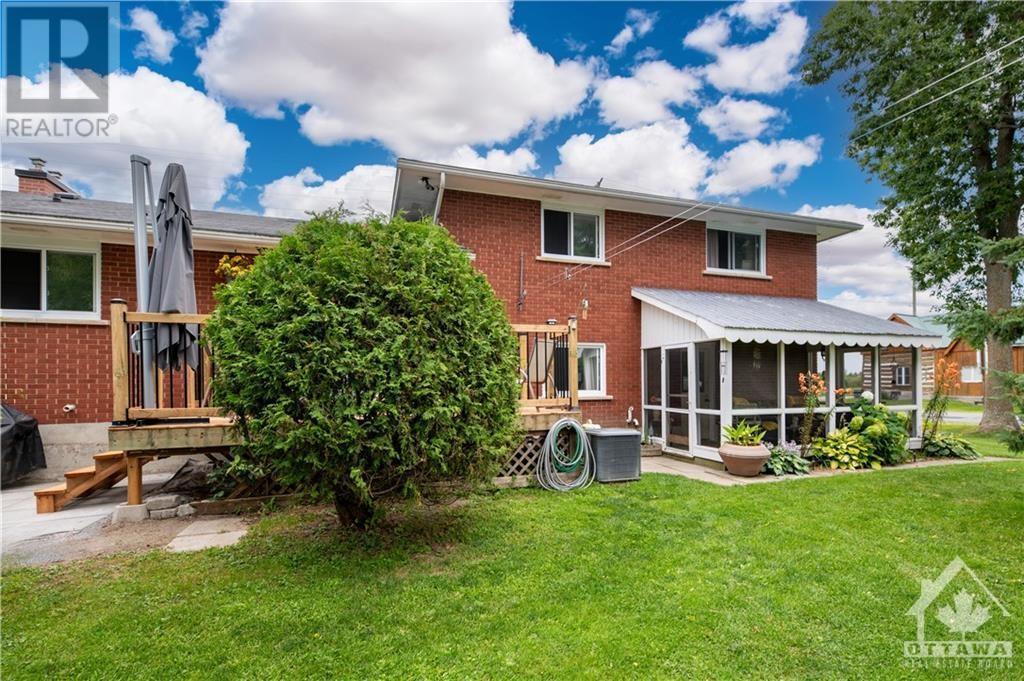3698 MCBEAN STREET
Richmond, Ontario K0A2Z0
$759,900
ID# 1420454
| Bathroom Total | 2 |
| Bedrooms Total | 4 |
| Half Bathrooms Total | 0 |
| Year Built | 1967 |
| Cooling Type | Central air conditioning |
| Flooring Type | Wall-to-wall carpet, Tile, Vinyl |
| Heating Type | Forced air |
| Heating Fuel | Natural gas |
| 4pc Bathroom | Second level | 6'8" x 9'8" |
| Bedroom | Second level | 10'7" x 10'7" |
| Bedroom | Second level | 11'4" x 10'4" |
| Primary Bedroom | Second level | 13'2" x 12'0" |
| Foyer | Second level | 6'9" x 7'7" |
| Media | Basement | 10'7" x 15'1" |
| Utility room | Basement | 7'4" x 10'8" |
| Recreation room | Basement | 22'8" x 13'1" |
| Pantry | Basement | 3'8" x 4'2" |
| 3pc Bathroom | Lower level | 6'8" x 12'2" |
| Bedroom | Lower level | 10'8" x 12'3" |
| Other | Lower level | 3'2" x 6'4" |
| Kitchen | Main level | 13'8" x 11'3" |
| Eating area | Main level | 9'8" x 11'4" |
| Foyer | Main level | 13'2" x 4'0" |
| Living room/Fireplace | Main level | 18'5" x 13'2" |
YOU MIGHT ALSO LIKE THESE LISTINGS
Previous
Next

CONTACT LISA TODAY
Get In Touch




Lisa Fitzpatrick ABR, SRS
Sales Representative





The trade marks displayed on this site, including CREA®, MLS®, Multiple Listing Service®, and the associated logos and design marks are owned by the Canadian Real Estate Association. REALTOR® is a trade mark of REALTOR® Canada Inc., a corporation owned by Canadian Real Estate Association and the National Association of REALTORS®. Other trade marks may be owned by real estate boards and other third parties. Nothing contained on this site gives any user the right or license to use any trade mark displayed on this site without the express permission of the owner.
powered by WEBKITS

























































