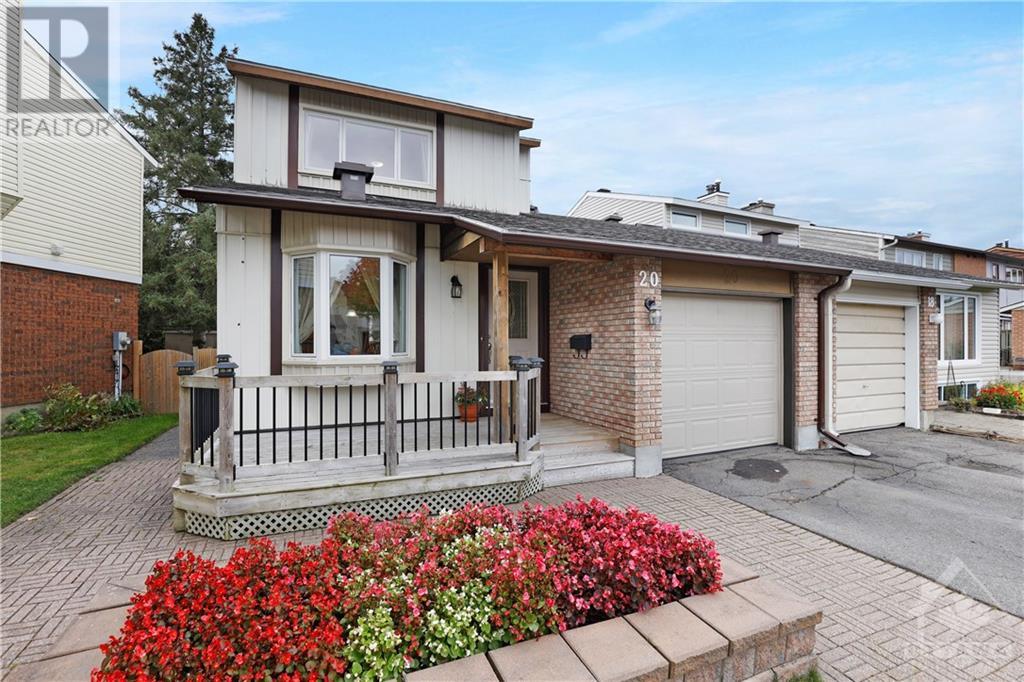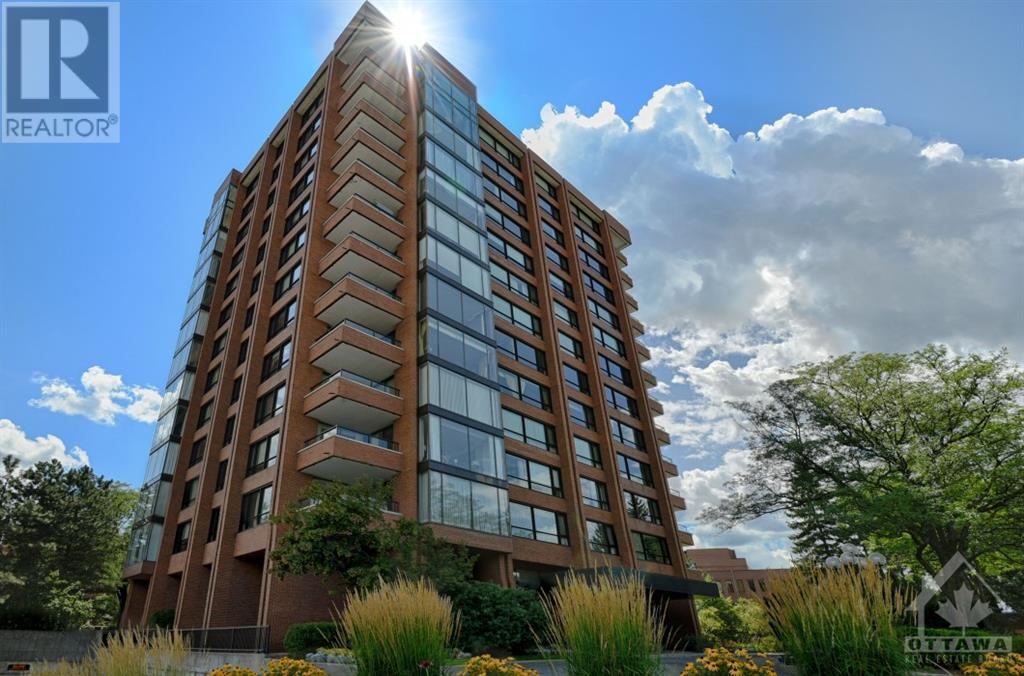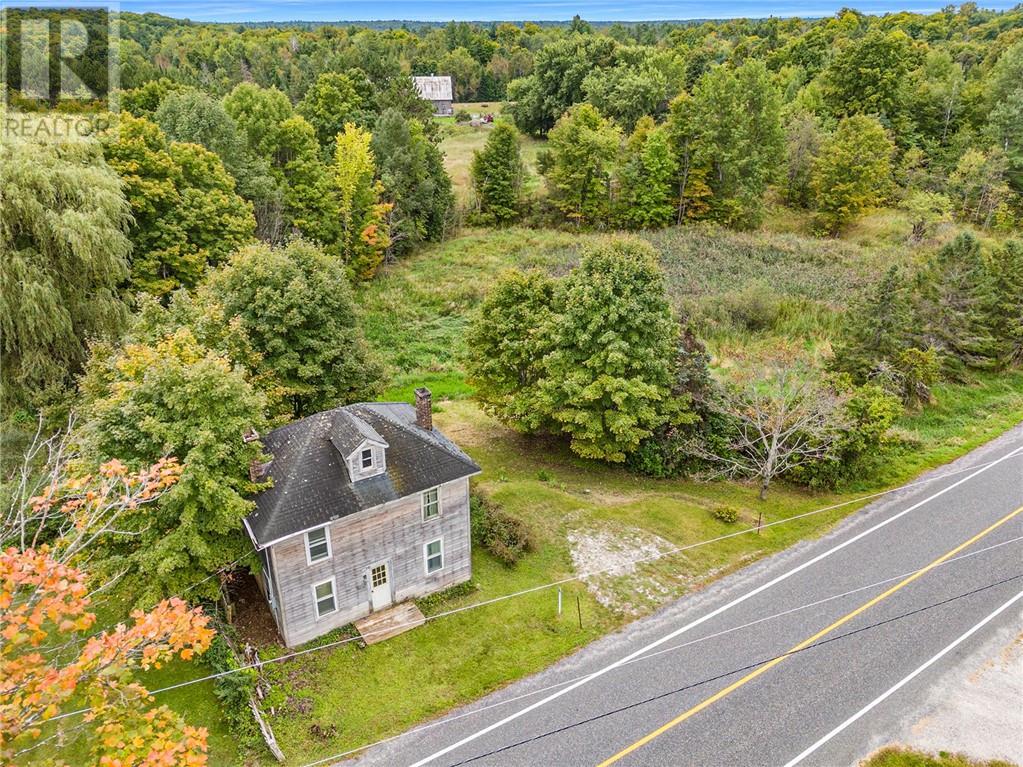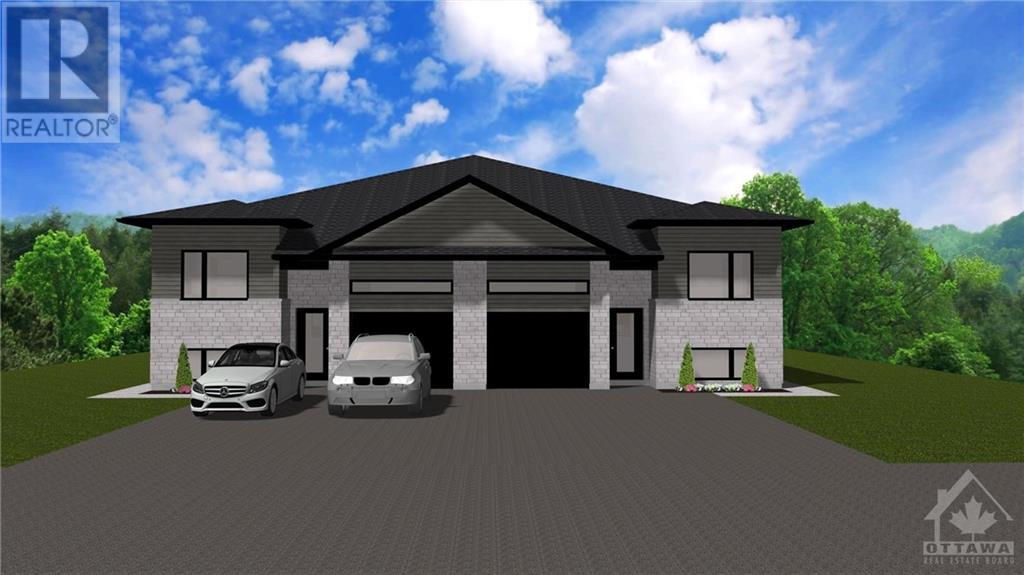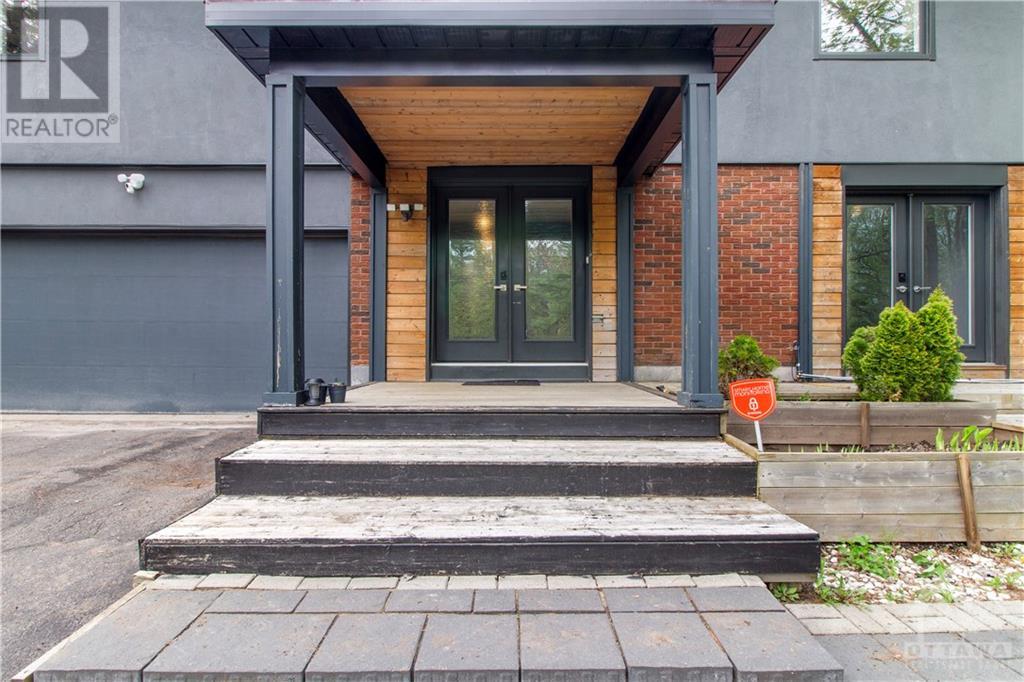20 PROVIDENCE PLACE
Ottawa, Ontario K2J1S5
$560,000
ID# 1416797
| Bathroom Total | 2 |
| Bedrooms Total | 3 |
| Half Bathrooms Total | 1 |
| Year Built | 1978 |
| Cooling Type | Central air conditioning |
| Flooring Type | Hardwood, Ceramic |
| Heating Type | Forced air |
| Heating Fuel | Natural gas |
| Stories Total | 2 |
| Primary Bedroom | Second level | 14'2" x 12'2" |
| 4pc Bathroom | Second level | 8'10" x 4'11" |
| Bedroom | Second level | 14'0" x 8'10" |
| Bedroom | Second level | 10'9" x 9'9" |
| Playroom | Lower level | 25'4" x 17'9" |
| Utility room | Lower level | 8'6" x 11'10" |
| Storage | Lower level | 13'2" x 10'2" |
| Foyer | Main level | Measurements not available |
| Kitchen | Main level | 10'5" x 9'7" |
| Eating area | Main level | 10'5" x 9'10" |
| Living room/Dining room | Main level | 19'0" x 18'7" |
| Mud room | Main level | 12'5" x 10'0" |
| 2pc Bathroom | Main level | 6'9" x 2'9" |
YOU MIGHT ALSO LIKE THESE LISTINGS
Previous
Next

CONTACT LISA TODAY
Get In Touch




Lisa Fitzpatrick ABR, SRS
Sales Representative





The trade marks displayed on this site, including CREA®, MLS®, Multiple Listing Service®, and the associated logos and design marks are owned by the Canadian Real Estate Association. REALTOR® is a trade mark of REALTOR® Canada Inc., a corporation owned by Canadian Real Estate Association and the National Association of REALTORS®. Other trade marks may be owned by real estate boards and other third parties. Nothing contained on this site gives any user the right or license to use any trade mark displayed on this site without the express permission of the owner.
powered by WEBKITS


