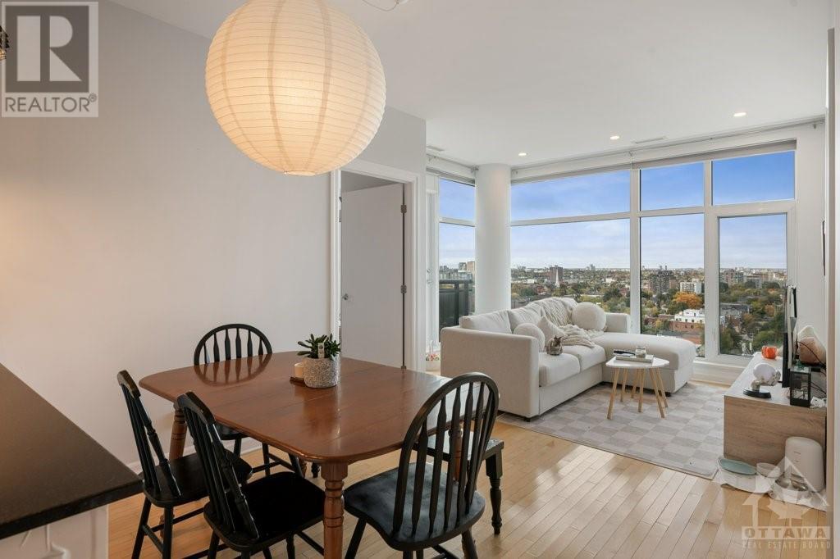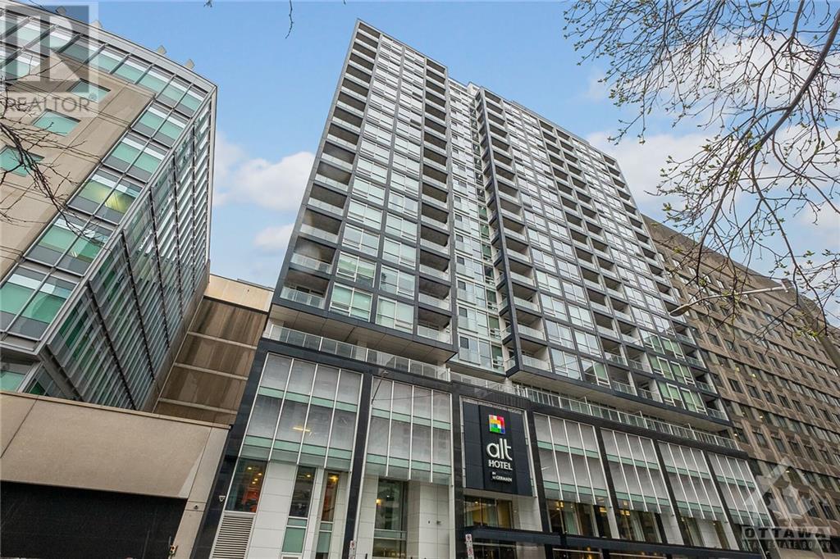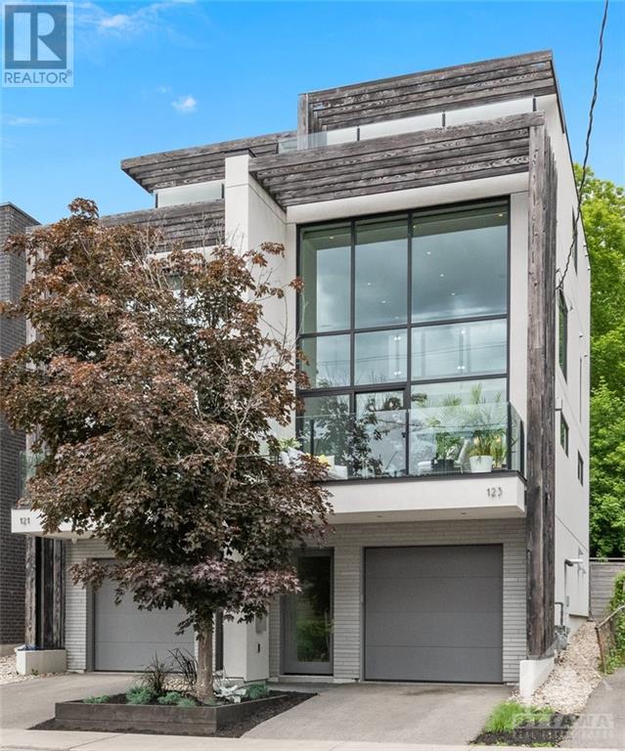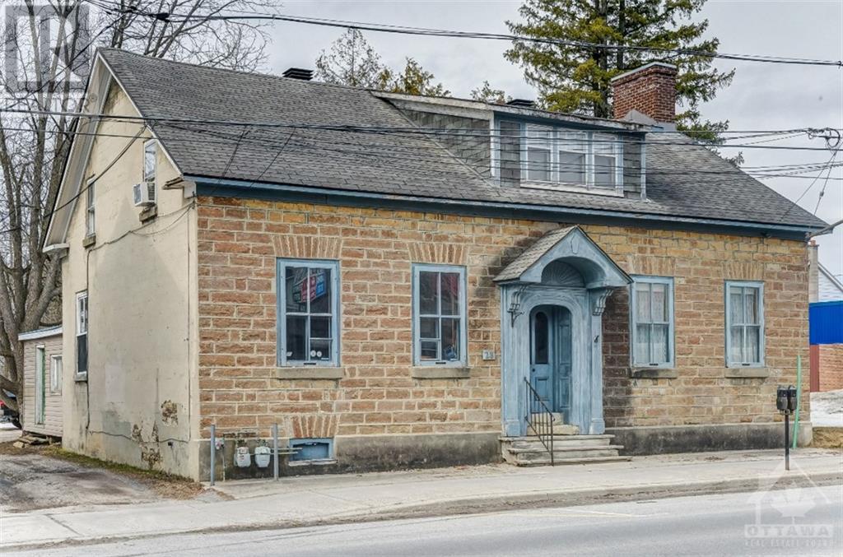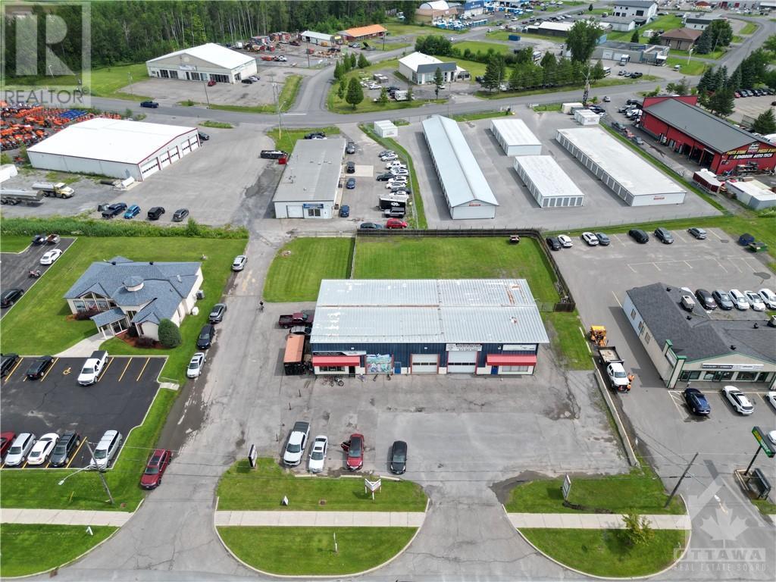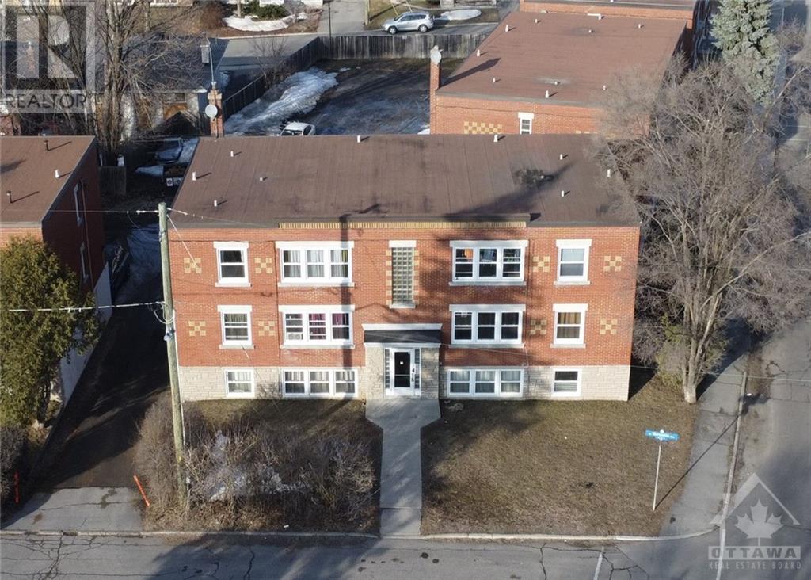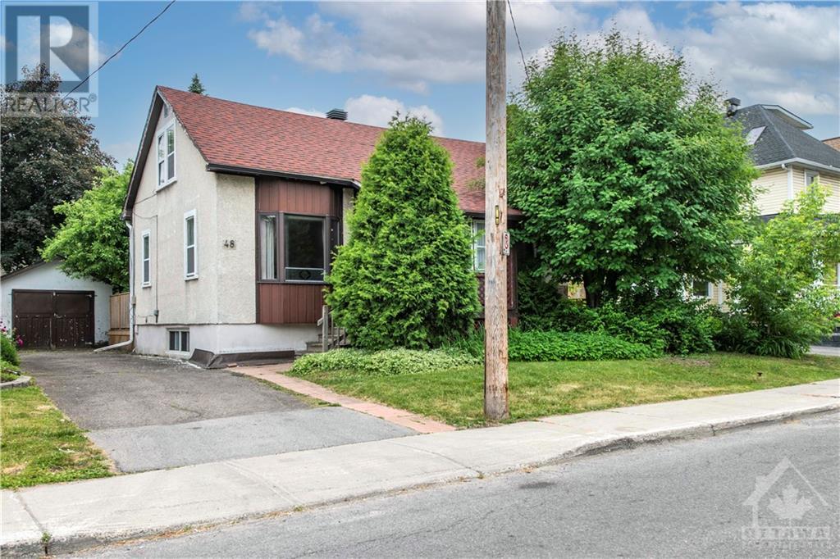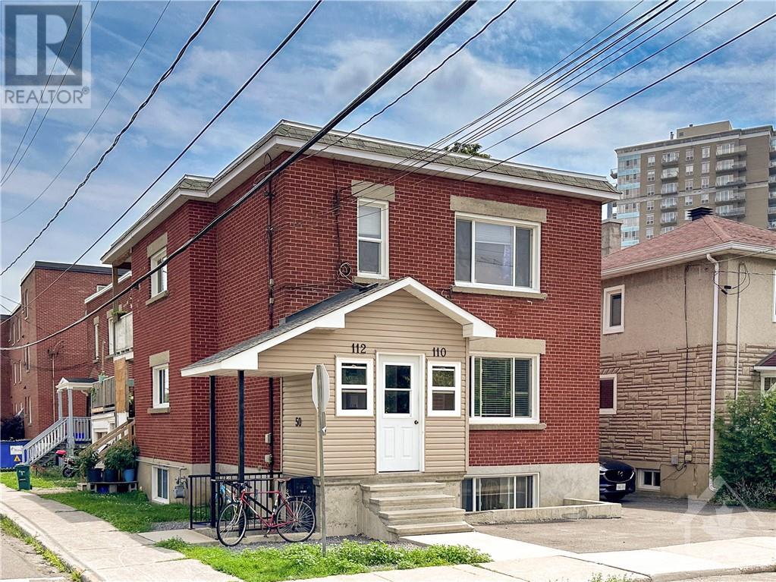245 KENT STREET UNIT#1702
Ottawa, Ontario K2P0A5
$618,000
ID# 1416504
| Bathroom Total | 2 |
| Bedrooms Total | 2 |
| Half Bathrooms Total | 0 |
| Year Built | 2009 |
| Cooling Type | Central air conditioning |
| Flooring Type | Hardwood |
| Heating Type | Forced air, Heat Pump |
| Heating Fuel | Natural gas |
| Den | Main level | 11'3" x 8'2" |
| 4pc Bathroom | Main level | 8'4" x 5'3" |
| Kitchen | Main level | 12'2" x 7'6" |
| Dining room | Main level | 10'4" x 6'7" |
| Living room | Main level | 12'4" x 12'0" |
| Primary Bedroom | Main level | 9'11" x 11'10" |
| 3pc Ensuite bath | Main level | 6'4" x 10'10" |
| Bedroom | Main level | 9'2" x 11'7" |
YOU MIGHT ALSO LIKE THESE LISTINGS
Previous
Next

CONTACT LISA TODAY
Get In Touch




Lisa Fitzpatrick ABR, SRS
Sales Representative





The trade marks displayed on this site, including CREA®, MLS®, Multiple Listing Service®, and the associated logos and design marks are owned by the Canadian Real Estate Association. REALTOR® is a trade mark of REALTOR® Canada Inc., a corporation owned by Canadian Real Estate Association and the National Association of REALTORS®. Other trade marks may be owned by real estate boards and other third parties. Nothing contained on this site gives any user the right or license to use any trade mark displayed on this site without the express permission of the owner.
powered by WEBKITS






