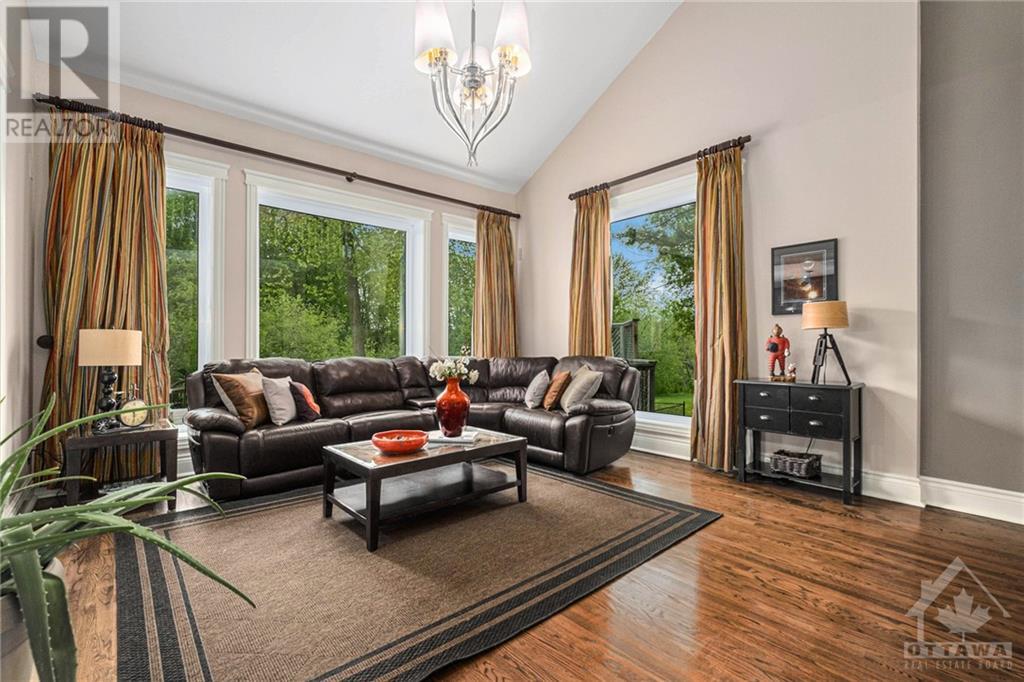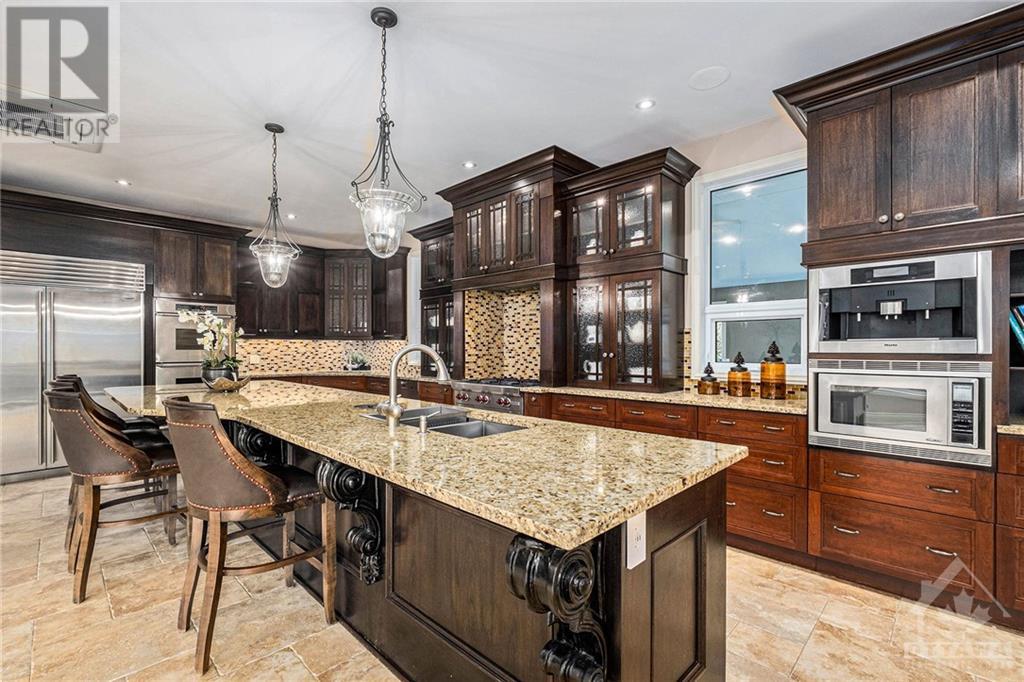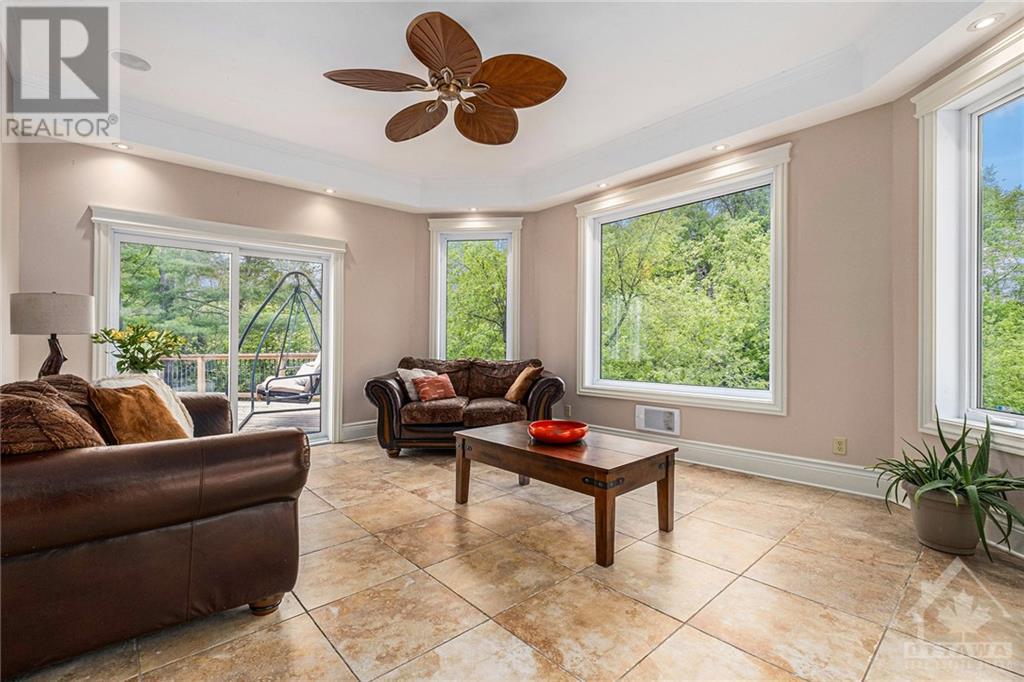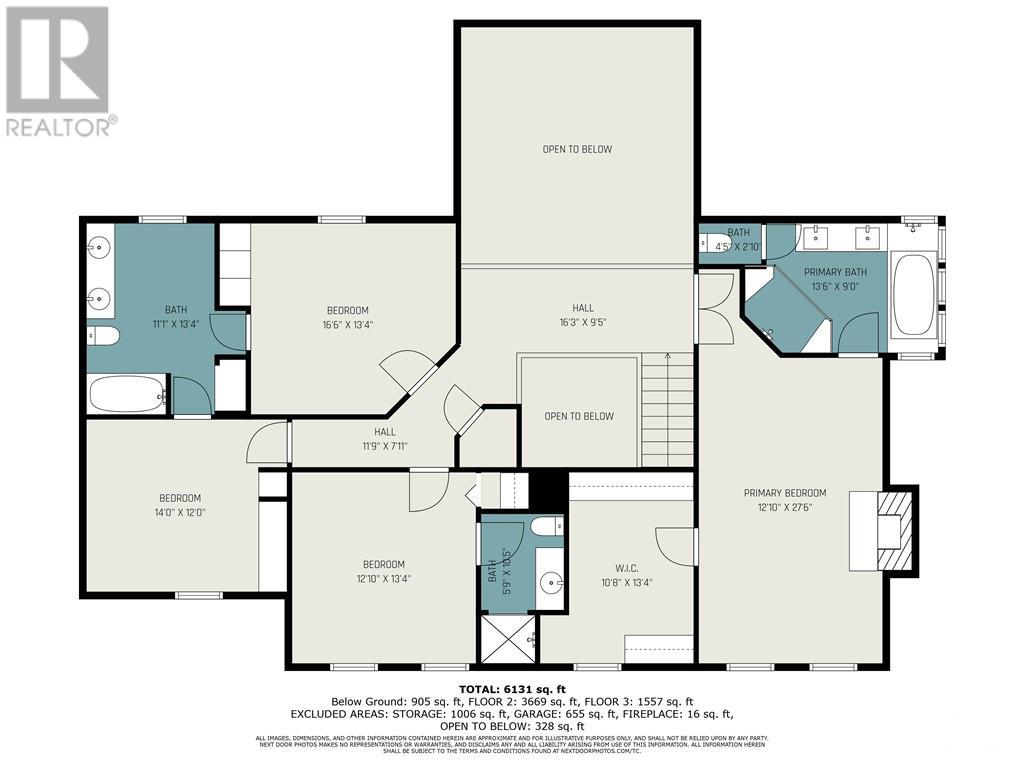5564 CARRISON DRIVE
Manotick, Ontario K4M1K7
$1,849,000
ID# 1416559
| Bathroom Total | 6 |
| Bedrooms Total | 4 |
| Half Bathrooms Total | 0 |
| Year Built | 1991 |
| Cooling Type | Unknown |
| Flooring Type | Wall-to-wall carpet, Mixed Flooring, Hardwood, Tile |
| Heating Type | Forced air, Radiant heat |
| Heating Fuel | Natural gas |
| Stories Total | 2 |
| Primary Bedroom | Second level | 12'10" x 27'6" |
| Other | Second level | 10'8" x 13'4" |
| 5pc Ensuite bath | Second level | Measurements not available |
| Bedroom | Second level | 12'10" x 13'4" |
| 3pc Ensuite bath | Second level | 5'9" x 10'5" |
| Bedroom | Second level | 16'6" x 13'4" |
| Bedroom | Second level | 14'0" x 12'0" |
| 4pc Ensuite bath | Second level | 11'1" x 13'4" |
| Storage | Lower level | 22'9" x 14'7" |
| Storage | Lower level | 4'4" x 11'2" |
| Recreation room | Lower level | 35'10" x 16'8" |
| Storage | Lower level | 18'8" x 6'9" |
| Gym | Lower level | 16'8" x 27'2" |
| Storage | Lower level | 18'4" x 29'6" |
| Foyer | Main level | 12'8" x 20'8" |
| Living room | Main level | 12'9" x 19'4" |
| Office | Main level | 16'8" x 11'0" |
| Dining room | Main level | 13'2" x 14'10" |
| Partial bathroom | Main level | 7'2" x 5'2" |
| Family room | Main level | 16'3" x 17'4" |
| Partial bathroom | Main level | 2'10" x 8'7" |
| Pantry | Main level | 4'11" x 6'6" |
| Laundry room | Main level | 9'5" x 9'11" |
| Eating area | Main level | 23'7" x 15'0" |
| Kitchen | Main level | 23'7" x 20'10" |
| Sunroom | Main level | 17'4" x 13'7" |
| Other | Main level | 6'9" x 5'6" |
| Other | Main level | 9'4" x 5'6" |
| Partial bathroom | Main level | 6'7" x 5'5" |
| Other | Main level | 30'3" x 49'6" |
YOU MIGHT ALSO LIKE THESE LISTINGS
Previous
Next

CONTACT LISA TODAY
Get In Touch




Lisa Fitzpatrick ABR, SRS
Sales Representative





The trade marks displayed on this site, including CREA®, MLS®, Multiple Listing Service®, and the associated logos and design marks are owned by the Canadian Real Estate Association. REALTOR® is a trade mark of REALTOR® Canada Inc., a corporation owned by Canadian Real Estate Association and the National Association of REALTORS®. Other trade marks may be owned by real estate boards and other third parties. Nothing contained on this site gives any user the right or license to use any trade mark displayed on this site without the express permission of the owner.
powered by WEBKITS
























































