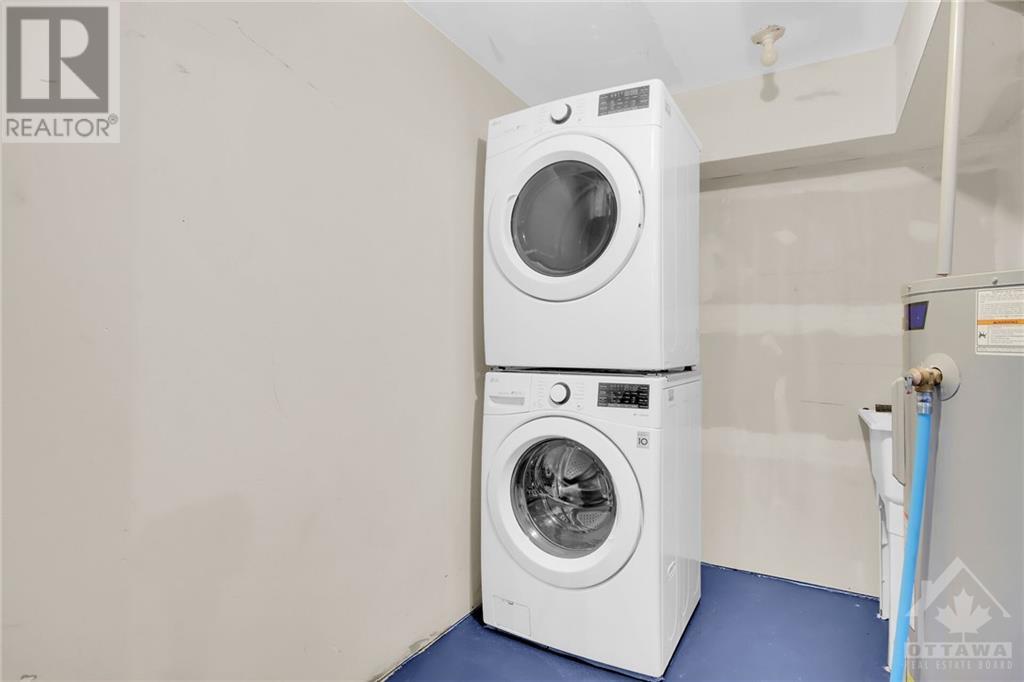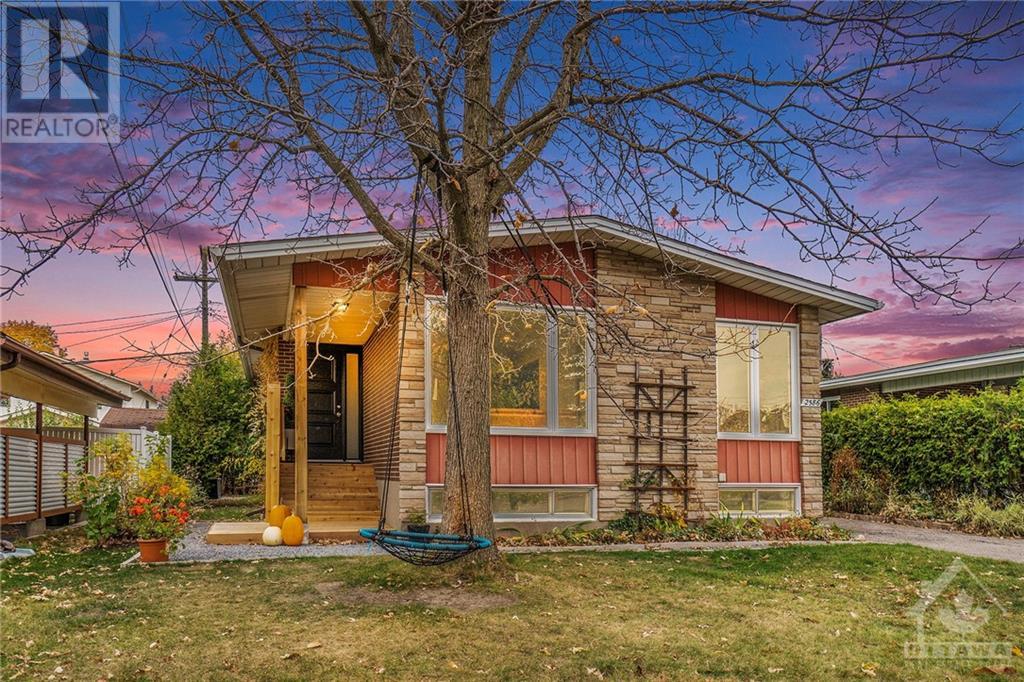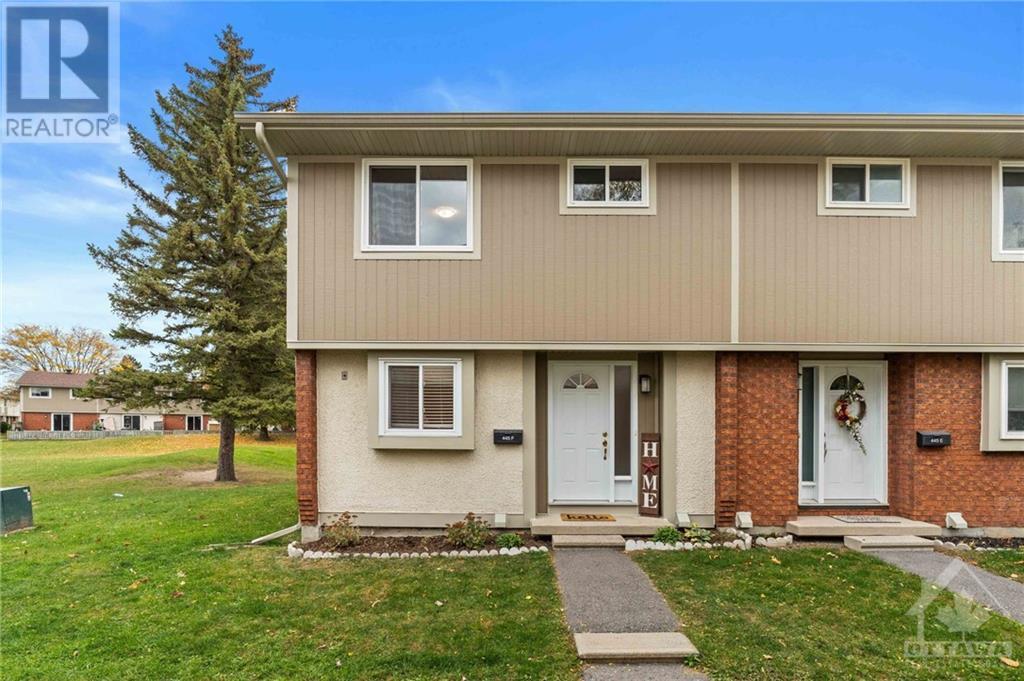146 WALLEYE PRIVATE
Ottawa, Ontario K2J6R2
$457,900
ID# 1416291
| Bathroom Total | 1 |
| Bedrooms Total | 2 |
| Half Bathrooms Total | 0 |
| Year Built | 2021 |
| Cooling Type | Central air conditioning |
| Flooring Type | Laminate, Tile |
| Heating Type | Heat Pump |
| Heating Fuel | Electric |
| Stories Total | 2 |
| Recreation room | Lower level | 25'5" x 20'1" |
| Laundry room | Lower level | Measurements not available |
| Storage | Lower level | 20'0" x 15'0" |
| Utility room | Lower level | Measurements not available |
| Foyer | Main level | Measurements not available |
| Living room | Main level | 28'10" x 12'0" |
| Dining room | Main level | 12'0" x 8'9" |
| Kitchen | Main level | 14'1" x 8'7" |
| Primary Bedroom | Main level | 12'8" x 10'2" |
| Bedroom | Main level | 12'11" x 11'9" |
| 4pc Ensuite bath | Main level | 11'10" x 9'5" |
YOU MIGHT ALSO LIKE THESE LISTINGS
Previous
Next

CONTACT LISA TODAY
Get In Touch




Lisa Fitzpatrick ABR, SRS
Sales Representative





The trade marks displayed on this site, including CREA®, MLS®, Multiple Listing Service®, and the associated logos and design marks are owned by the Canadian Real Estate Association. REALTOR® is a trade mark of REALTOR® Canada Inc., a corporation owned by Canadian Real Estate Association and the National Association of REALTORS®. Other trade marks may be owned by real estate boards and other third parties. Nothing contained on this site gives any user the right or license to use any trade mark displayed on this site without the express permission of the owner.
powered by WEBKITS

























































