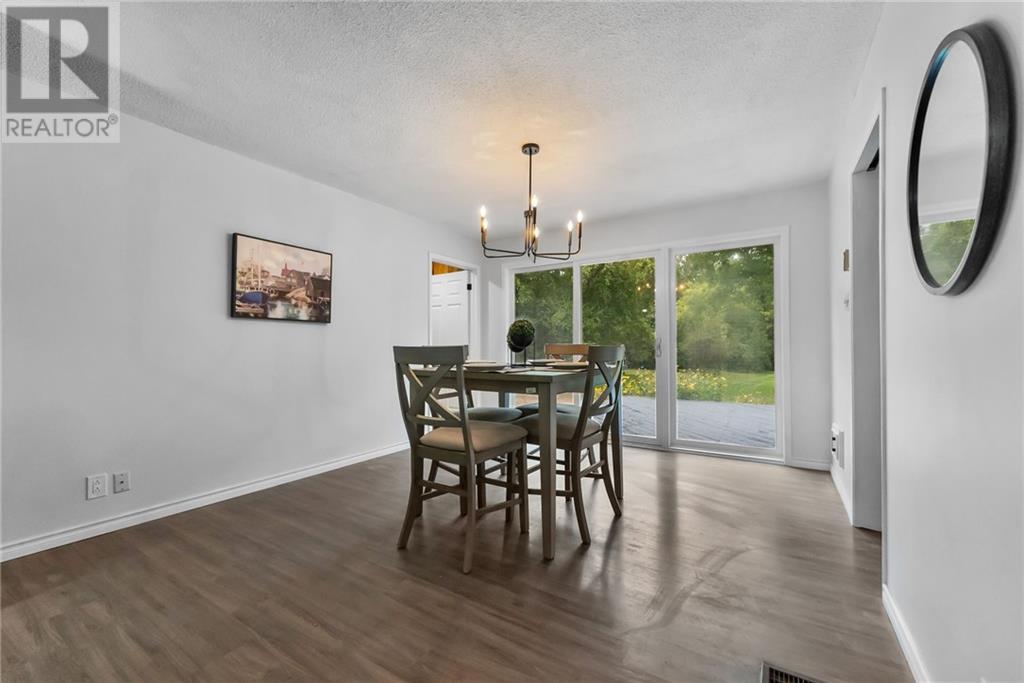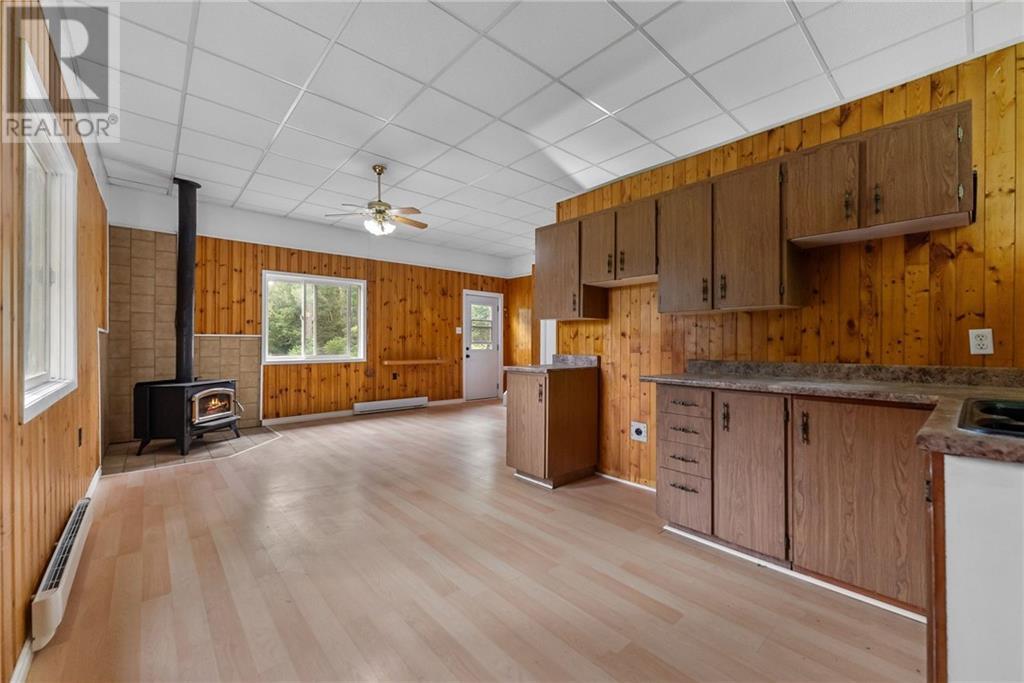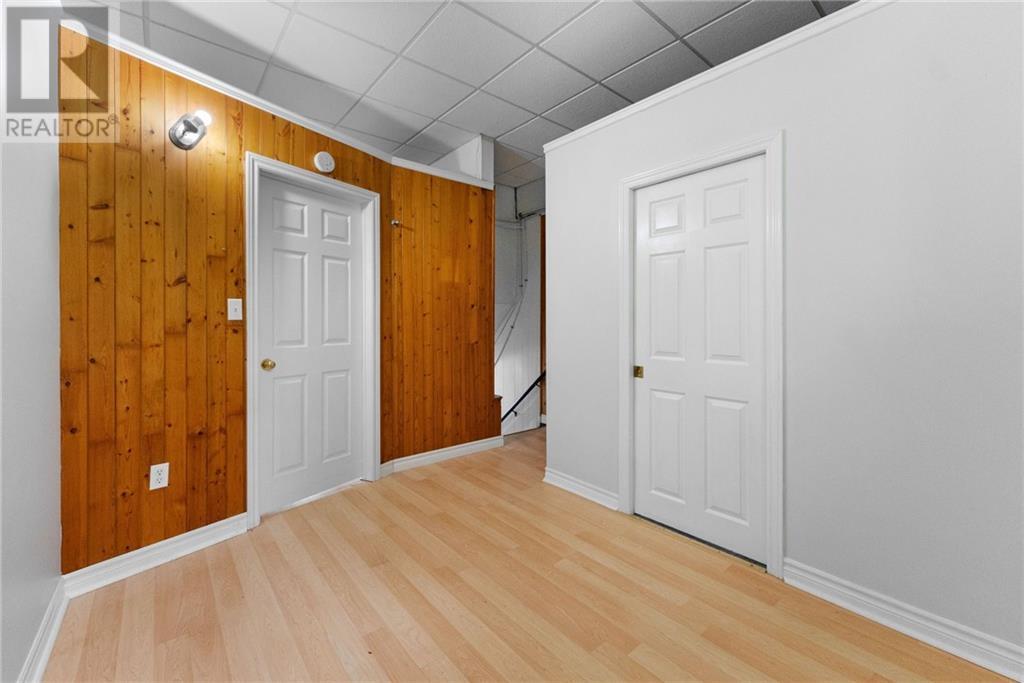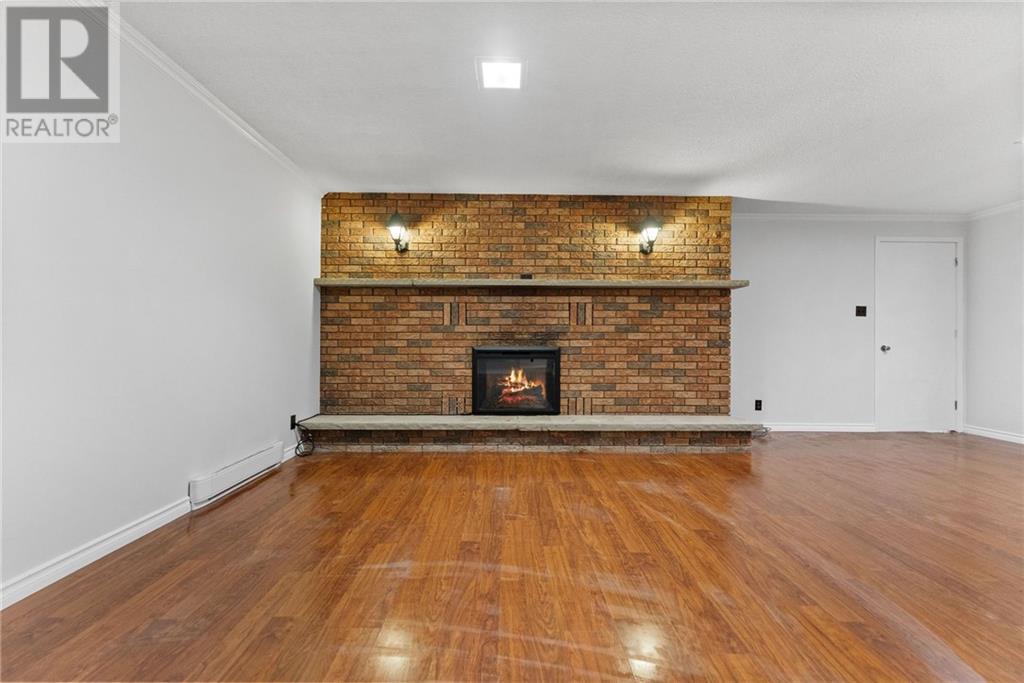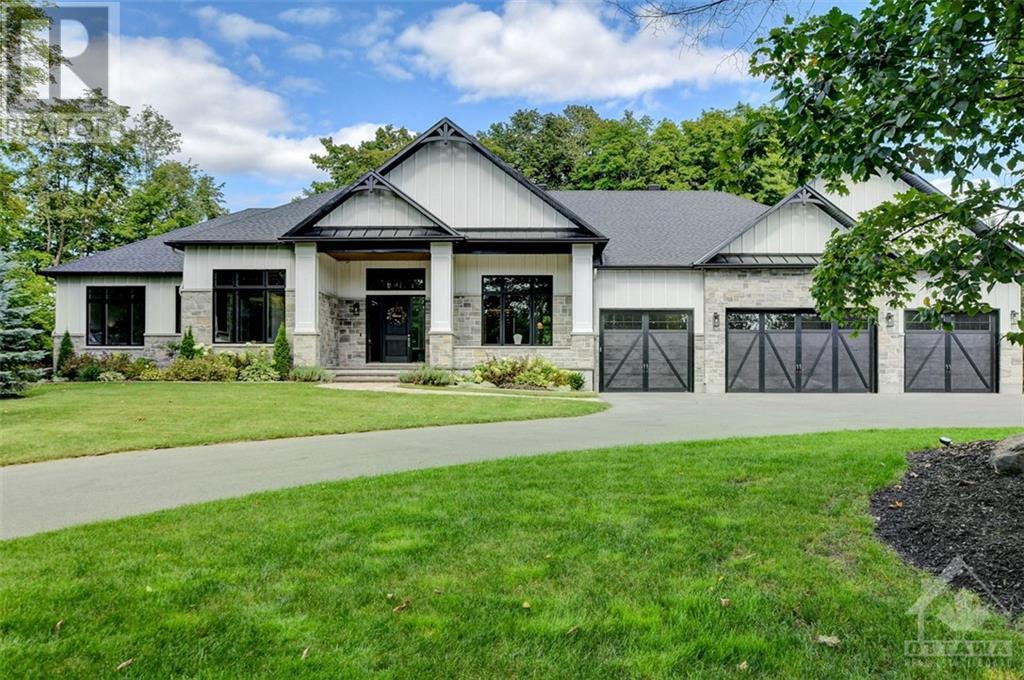213 FORESTERS FALLS ROAD
Cobden, Ontario K0J1K0
$435,000
ID# 1410520
| Bathroom Total | 3 |
| Bedrooms Total | 5 |
| Half Bathrooms Total | 0 |
| Cooling Type | None |
| Flooring Type | Laminate |
| Heating Type | Baseboard heaters |
| Heating Fuel | Electric |
| Stories Total | 1 |
| Den | Lower level | 16'6" x 11'4" |
| Dining room | Lower level | 11'7" x 11'1" |
| Kitchen | Lower level | 12'11" x 10'9" |
| Bedroom | Lower level | 10'7" x 12'10" |
| 3pc Bathroom | Lower level | 9'3" x 7'11" |
| Bedroom | Lower level | 11'1" x 13'1" |
| Family room | Main level | 10'9" x 27'0" |
| Kitchen | Main level | 11'9" x 13'1" |
| Dining room | Main level | 11'9" x 13'0" |
| Bedroom | Main level | 13'4" x 11'1" |
| 4pc Bathroom | Main level | 9'5" x 7'11" |
| Living room | Main level | 19'1" x 12'8" |
| Kitchen | Main level | 10'6" x 10'3" |
| Bedroom | Main level | 11'10" x 8'2" |
| 3pc Bathroom | Main level | 9'3" x 3'6" |
YOU MIGHT ALSO LIKE THESE LISTINGS
Previous
Next

CONTACT LISA TODAY
Get In Touch




Lisa Fitzpatrick ABR, SRS
Sales Representative





The trade marks displayed on this site, including CREA®, MLS®, Multiple Listing Service®, and the associated logos and design marks are owned by the Canadian Real Estate Association. REALTOR® is a trade mark of REALTOR® Canada Inc., a corporation owned by Canadian Real Estate Association and the National Association of REALTORS®. Other trade marks may be owned by real estate boards and other third parties. Nothing contained on this site gives any user the right or license to use any trade mark displayed on this site without the express permission of the owner.
powered by WEBKITS






