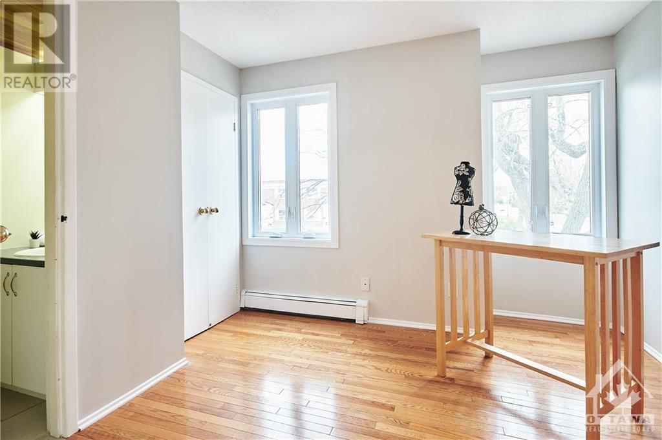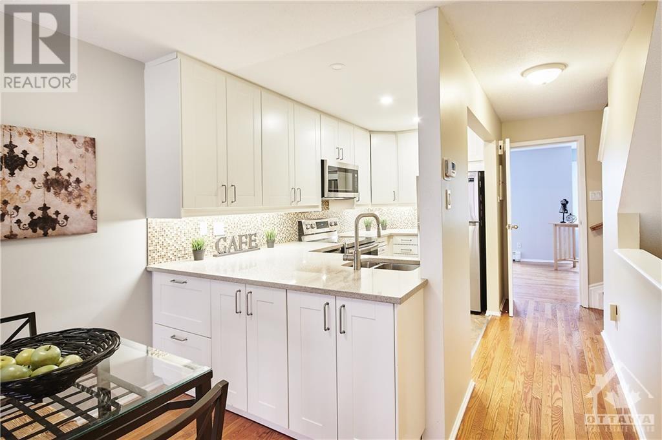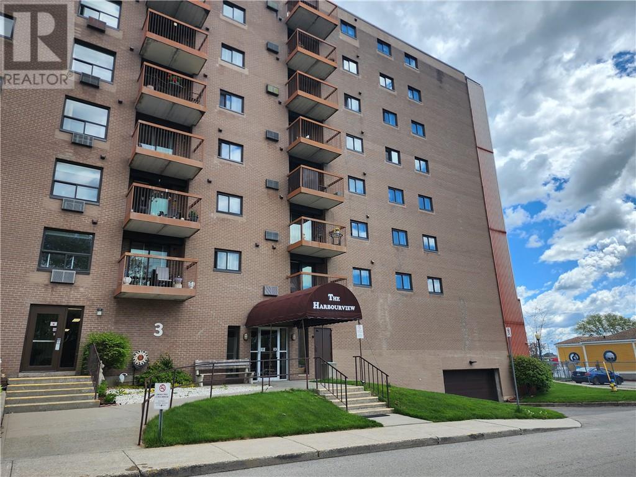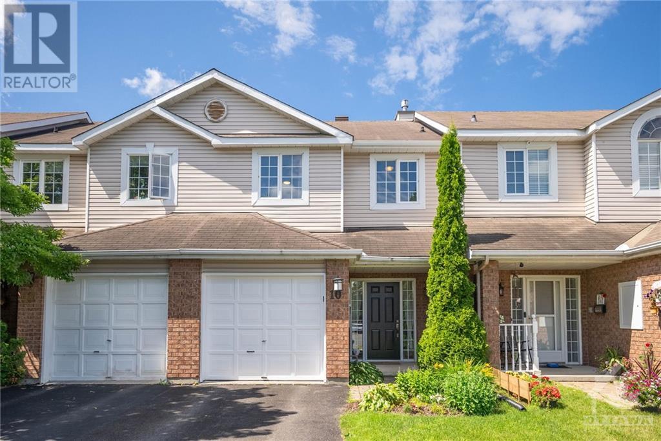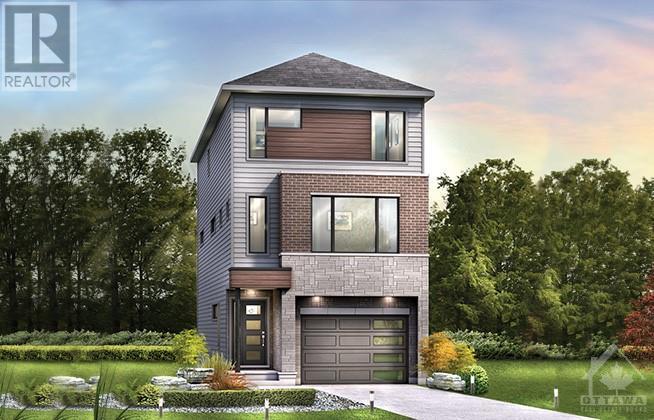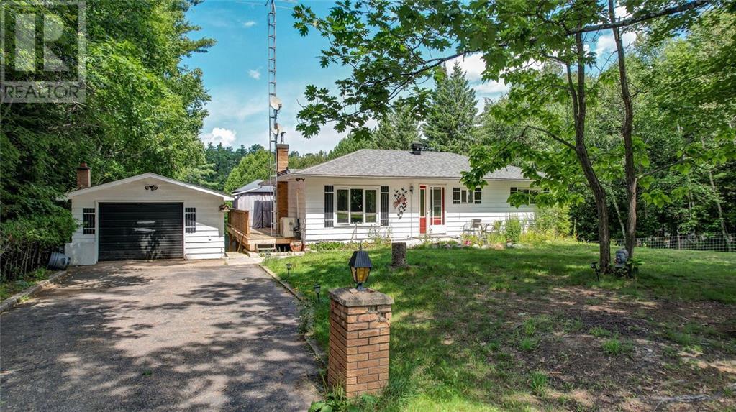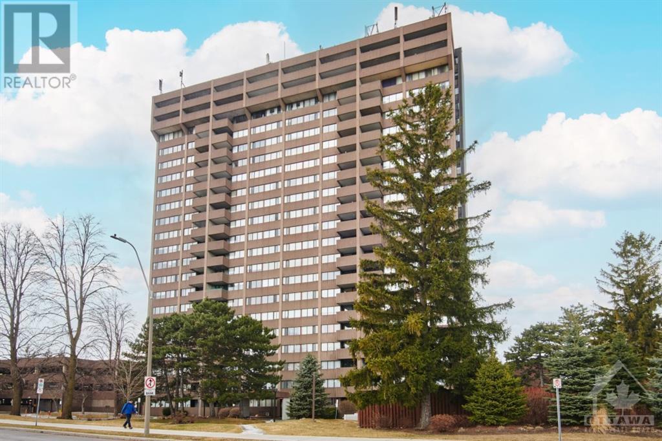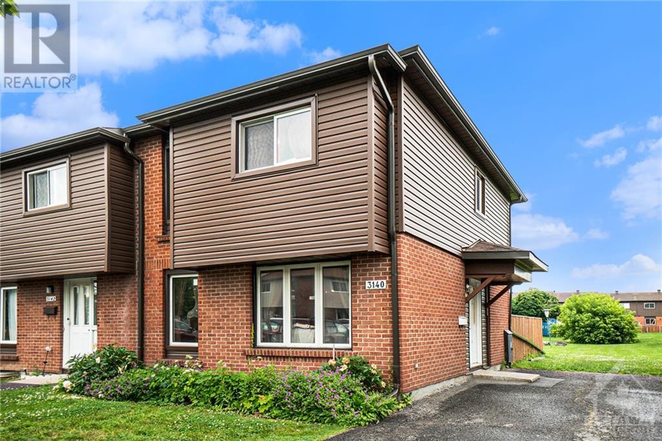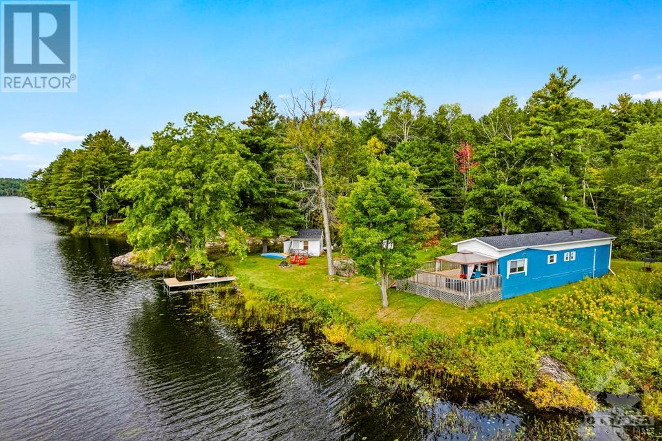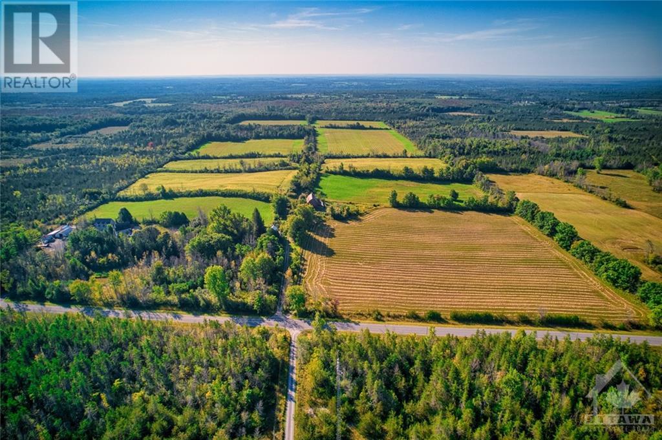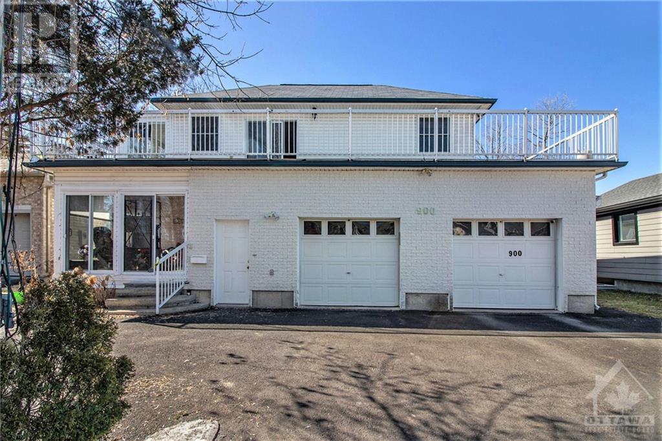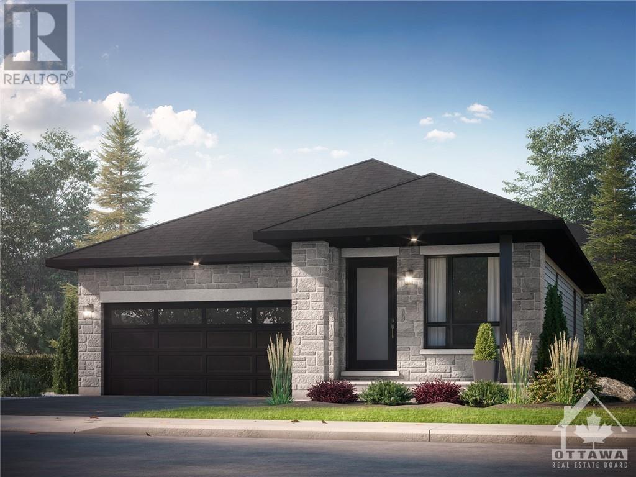209 MART CIRCLE
Ottawa, Ontario K1K4K2
$2,450
ID# 1407994
| Bathroom Total | 2 |
| Bedrooms Total | 2 |
| Half Bathrooms Total | 1 |
| Year Built | 1991 |
| Cooling Type | Wall unit |
| Flooring Type | Hardwood, Tile |
| Heating Type | Hot water radiator heat, Radiant heat |
| Heating Fuel | Natural gas |
| Stories Total | 3 |
| Living room/Fireplace | Second level | 12’9” x 11’8” |
| 2pc Bathroom | Second level | 5’6” x 3’0” |
| Den | Second level | 10’4” x 9’11” |
| Kitchen | Second level | 9’8” x 6’2” |
| Dining room | Second level | 9’4” x 8’0” |
| Laundry room | Third level | 6’9” x 6’2” |
| Primary Bedroom | Third level | 13’1” x 13’0” |
| Bedroom | Third level | 12’10” x 9’5” |
| 4pc Bathroom | Third level | 8’0” x 6’1” |
YOU MIGHT ALSO LIKE THESE LISTINGS
Previous
Next

CONTACT LISA TODAY
Get In Touch




Lisa Fitzpatrick ABR, SRS
Sales Representative





The trade marks displayed on this site, including CREA®, MLS®, Multiple Listing Service®, and the associated logos and design marks are owned by the Canadian Real Estate Association. REALTOR® is a trade mark of REALTOR® Canada Inc., a corporation owned by Canadian Real Estate Association and the National Association of REALTORS®. Other trade marks may be owned by real estate boards and other third parties. Nothing contained on this site gives any user the right or license to use any trade mark displayed on this site without the express permission of the owner.
powered by WEBKITS










