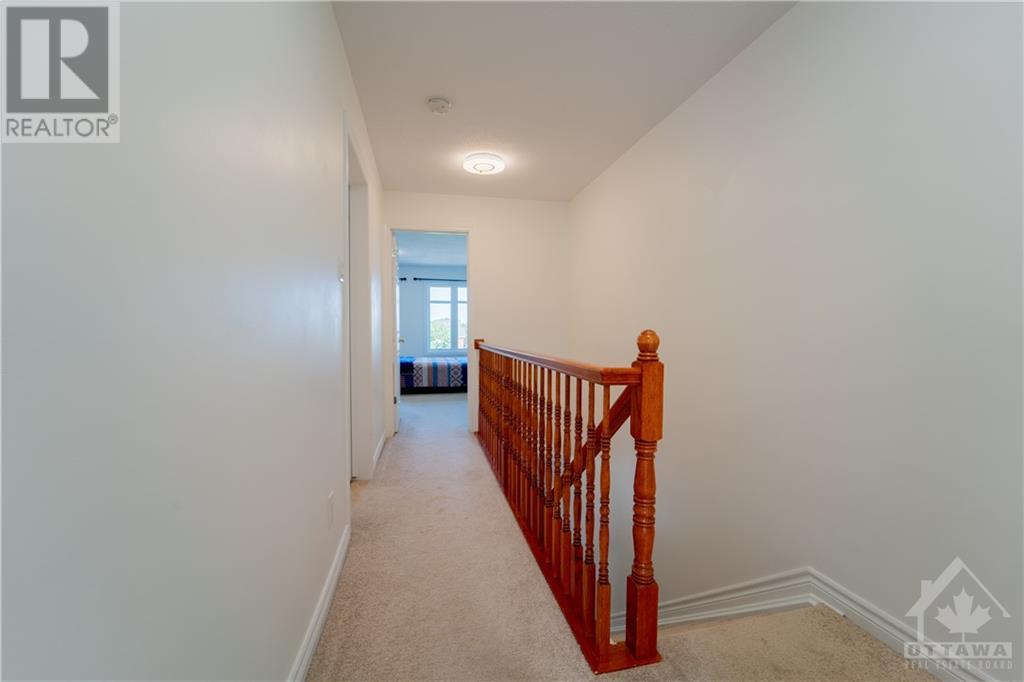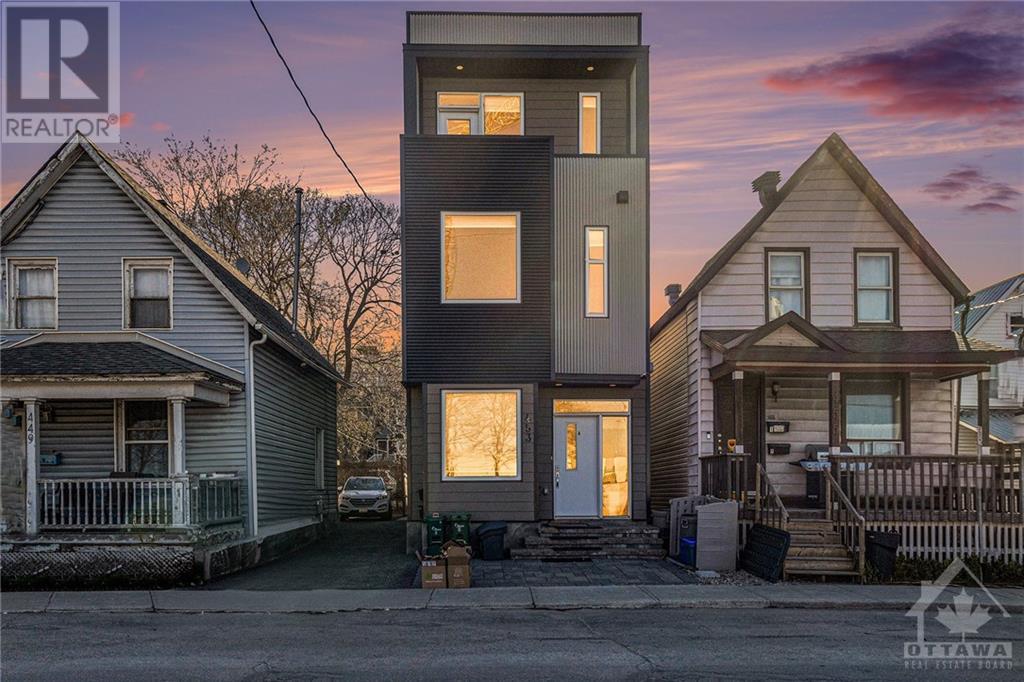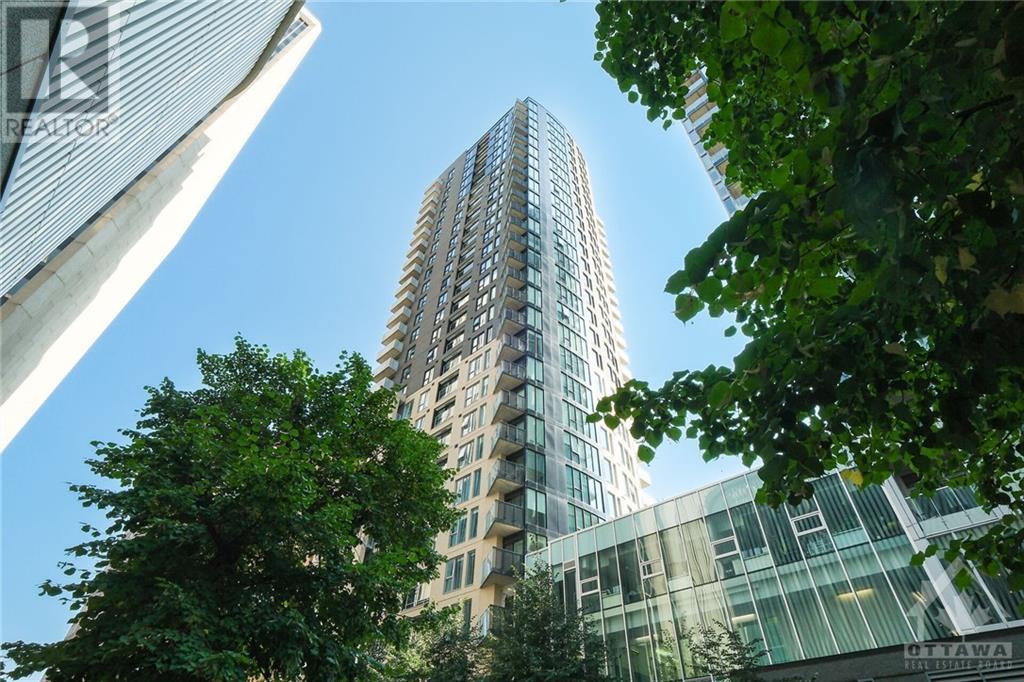1118 KLONDIKE ROAD UNIT#B
Ottawa, Ontario K2K0H2
$465,000
ID# 1407033
| Bathroom Total | 3 |
| Bedrooms Total | 2 |
| Half Bathrooms Total | 1 |
| Year Built | 2013 |
| Cooling Type | Central air conditioning |
| Flooring Type | Wall-to-wall carpet, Ceramic |
| Heating Type | Forced air |
| Heating Fuel | Natural gas |
| Stories Total | 2 |
| Bedroom | Second level | 12'6" x 12'4" |
| 3pc Ensuite bath | Second level | 7'10" x 5'7" |
| Primary Bedroom | Second level | 14'6" x 13'8" |
| Laundry room | Second level | 7'9" x 5'11" |
| 3pc Ensuite bath | Second level | 7'10" x 5'7" |
| 2pc Bathroom | Main level | 6'3" x 5'0" |
| Eating area | Main level | 8'0" x 6'3" |
| Living room/Fireplace | Main level | 14'6" x 13'9" |
| Dining room | Main level | 11'0" x 9'10" |
| Kitchen | Main level | 12'2" x 8'1" |
YOU MIGHT ALSO LIKE THESE LISTINGS
Previous
Next

CONTACT LISA TODAY
Get In Touch




Lisa Fitzpatrick ABR, SRS
Sales Representative





The trade marks displayed on this site, including CREA®, MLS®, Multiple Listing Service®, and the associated logos and design marks are owned by the Canadian Real Estate Association. REALTOR® is a trade mark of REALTOR® Canada Inc., a corporation owned by Canadian Real Estate Association and the National Association of REALTORS®. Other trade marks may be owned by real estate boards and other third parties. Nothing contained on this site gives any user the right or license to use any trade mark displayed on this site without the express permission of the owner.
powered by WEBKITS





















































