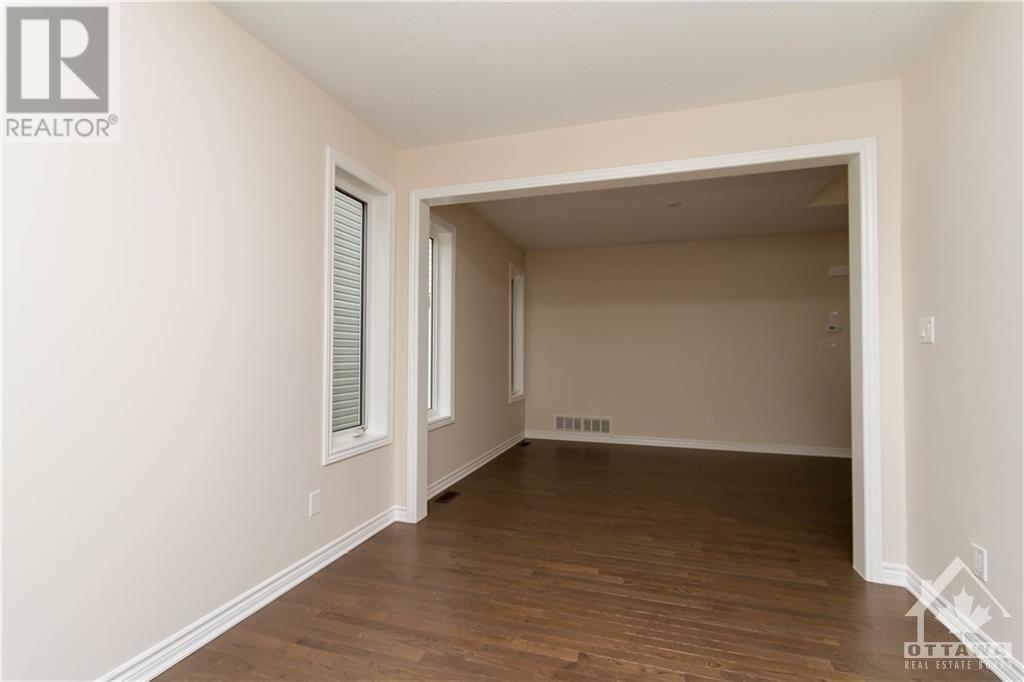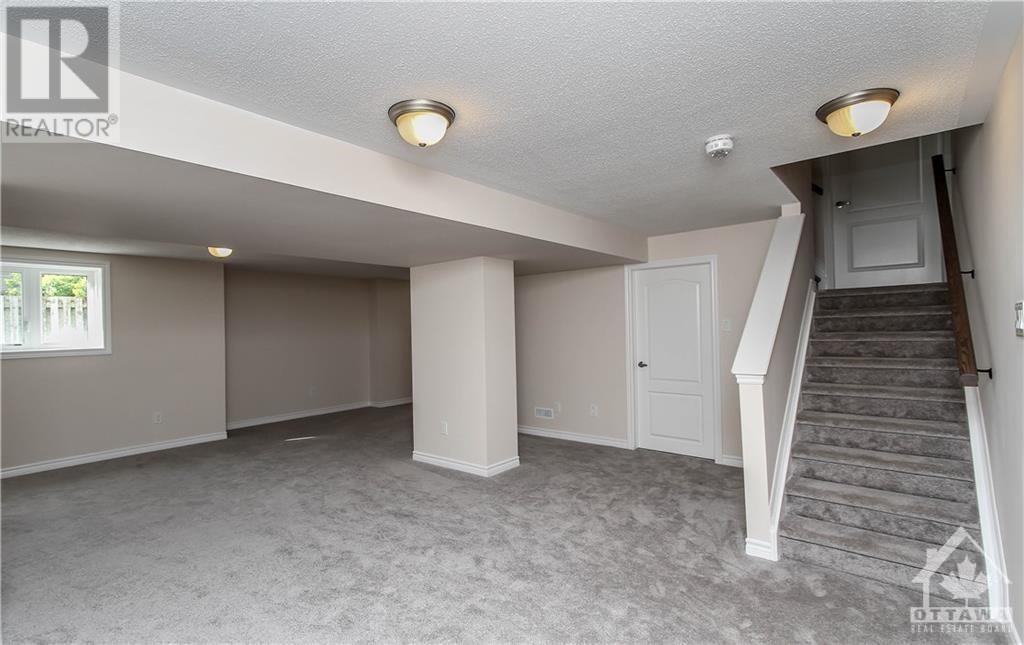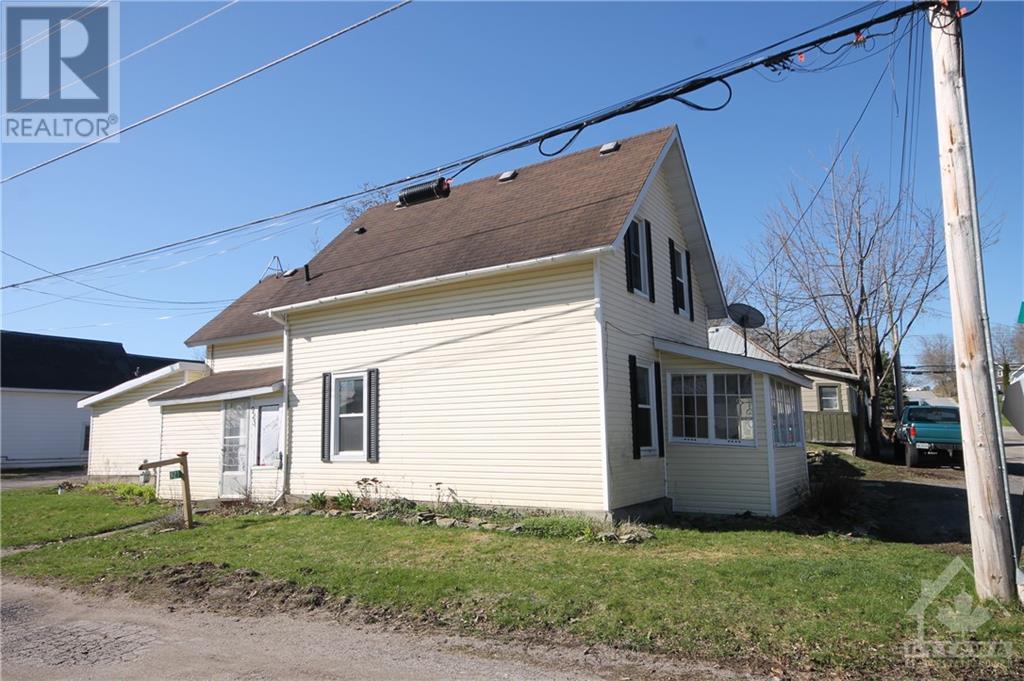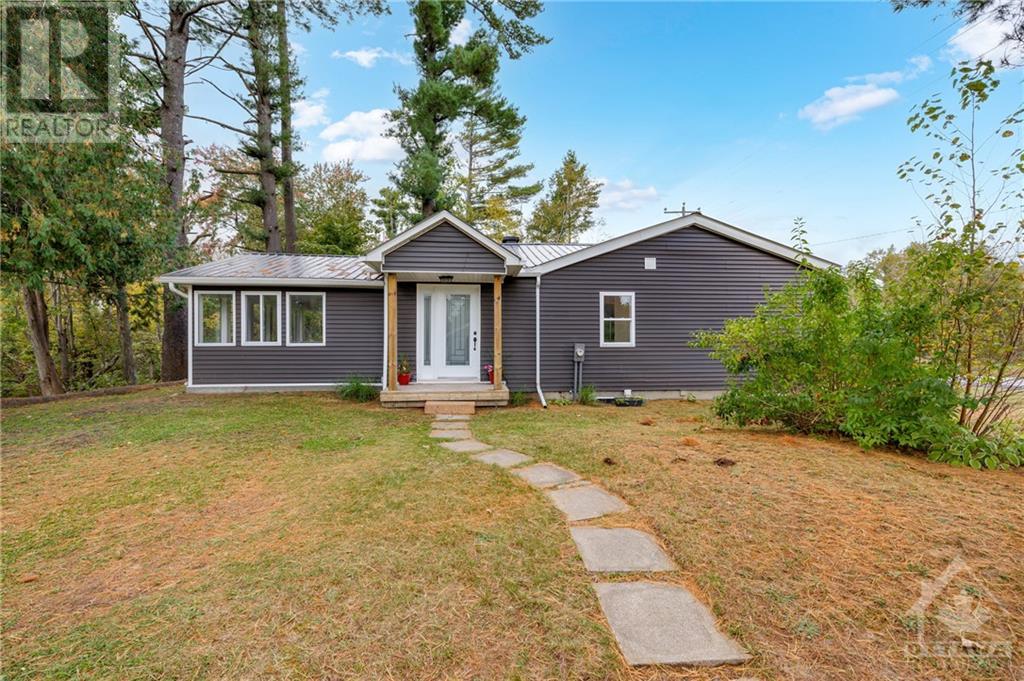122 ASPER TRAIL CIRCLE
Kanata, Ontario K2M0K7
$3,000
ID# 1401340
| Bathroom Total | 4 |
| Bedrooms Total | 3 |
| Half Bathrooms Total | 1 |
| Year Built | 2018 |
| Cooling Type | Central air conditioning |
| Flooring Type | Wall-to-wall carpet, Hardwood, Tile |
| Heating Type | Forced air |
| Heating Fuel | Natural gas |
| Stories Total | 2 |
| Primary Bedroom | Second level | 12'0" x 13'0" |
| Bedroom | Second level | 10'0" x 12'0" |
| Bedroom | Second level | 10'1" x 12'6" |
| Full bathroom | Second level | Measurements not available |
| 4pc Ensuite bath | Second level | Measurements not available |
| 3pc Bathroom | Basement | Measurements not available |
| Games room | Basement | Measurements not available |
| Living room | Main level | 10'2" x 10'2" |
| Dining room | Main level | 13'2" x 11'4" |
| Kitchen | Main level | 9'4" x 12'4" |
| Eating area | Main level | 10'0" x 12'0" |
| Family room | Main level | 18'1" x 11'10" |
| Den | Main level | 9'0" x 11'0" |
| Partial bathroom | Main level | Measurements not available |
YOU MIGHT ALSO LIKE THESE LISTINGS
Previous
Next
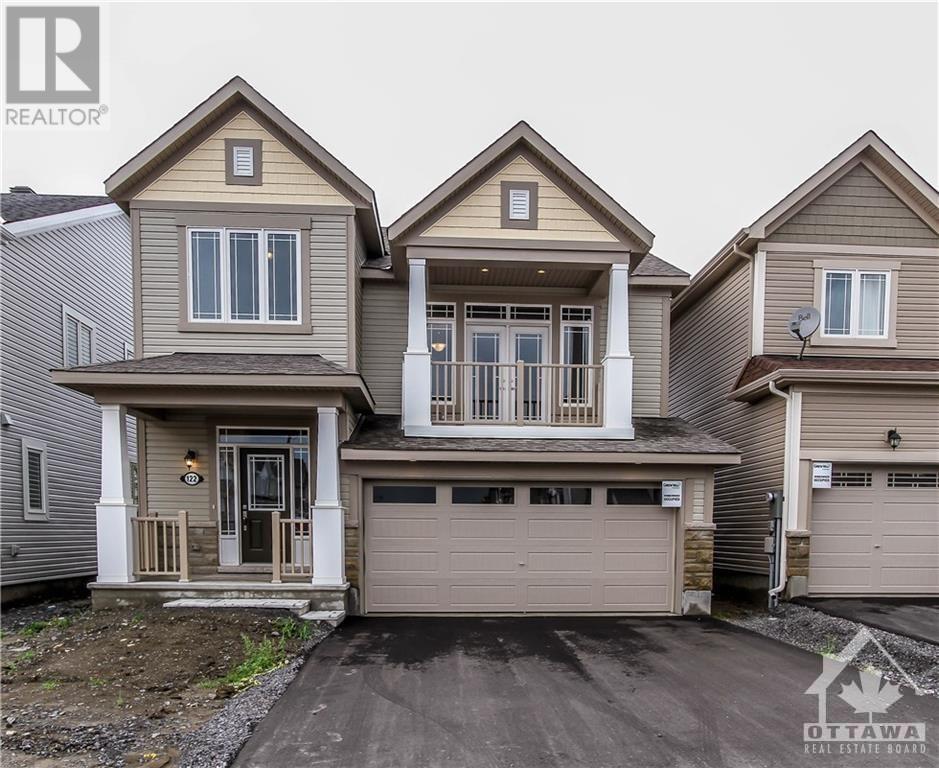
CONTACT LISA TODAY
Get In Touch




Lisa Fitzpatrick ABR, SRS
Sales Representative





The trade marks displayed on this site, including CREA®, MLS®, Multiple Listing Service®, and the associated logos and design marks are owned by the Canadian Real Estate Association. REALTOR® is a trade mark of REALTOR® Canada Inc., a corporation owned by Canadian Real Estate Association and the National Association of REALTORS®. Other trade marks may be owned by real estate boards and other third parties. Nothing contained on this site gives any user the right or license to use any trade mark displayed on this site without the express permission of the owner.
powered by WEBKITS




