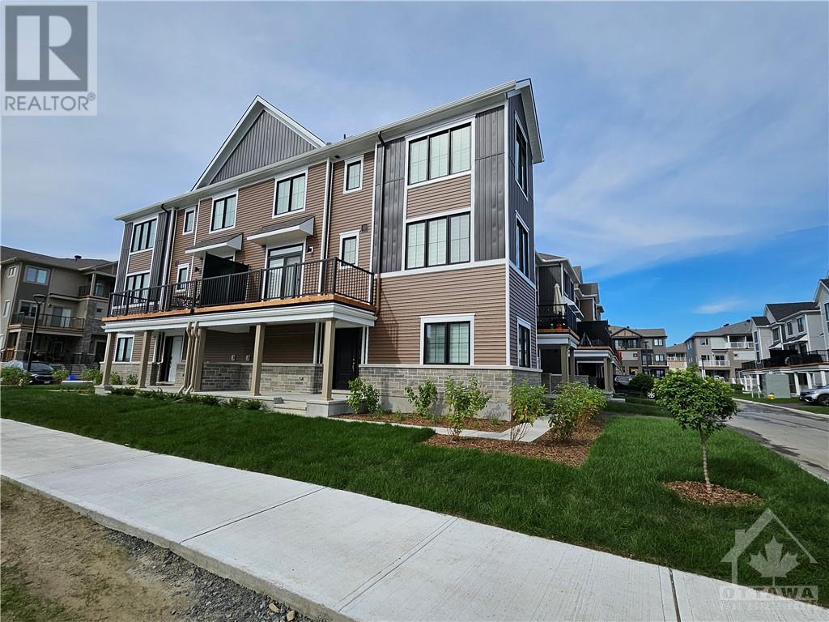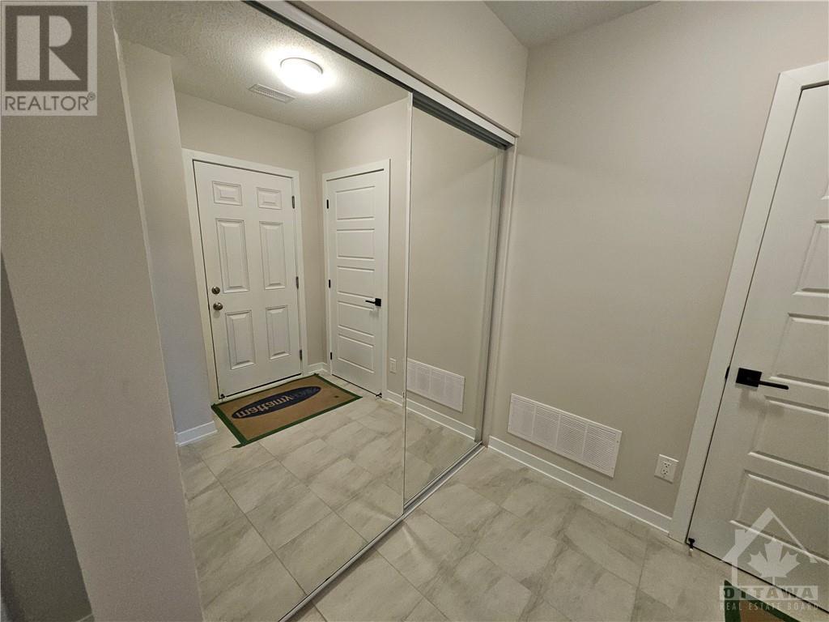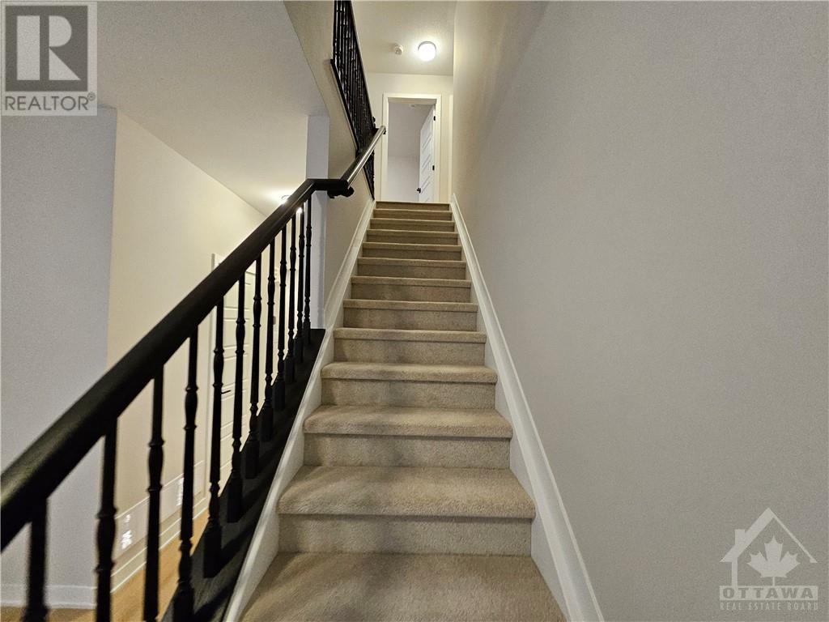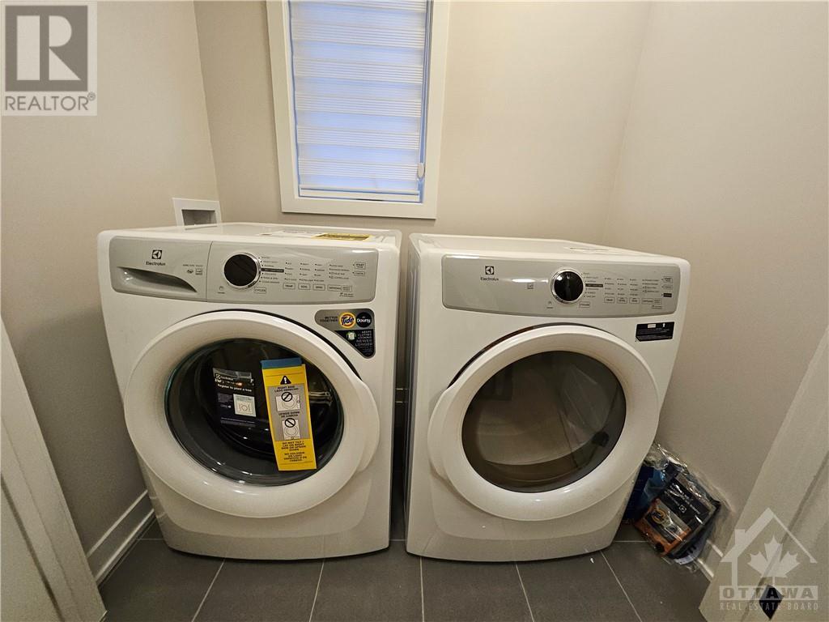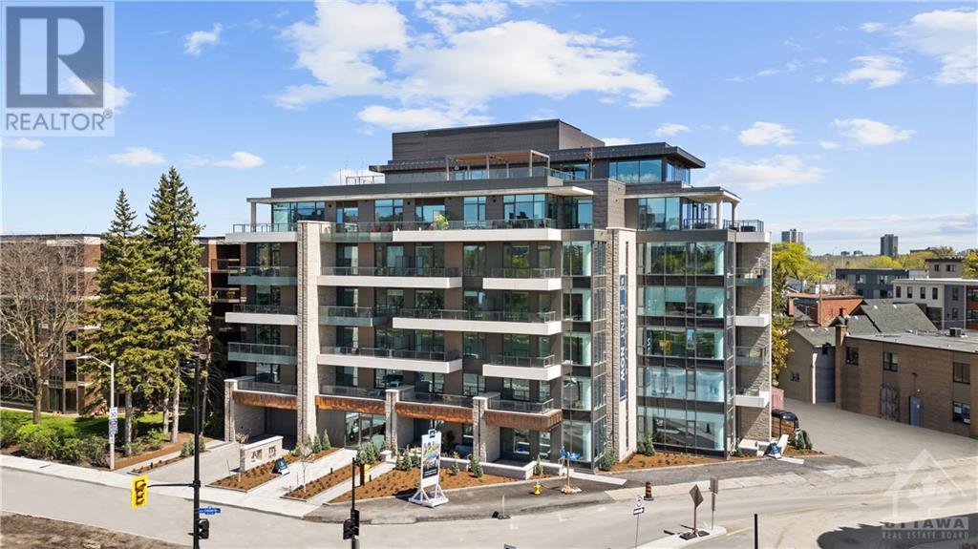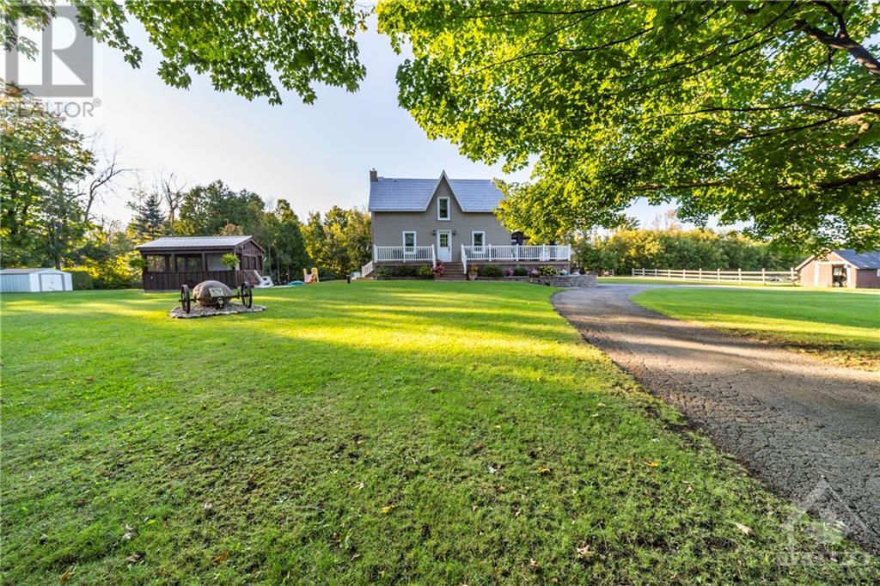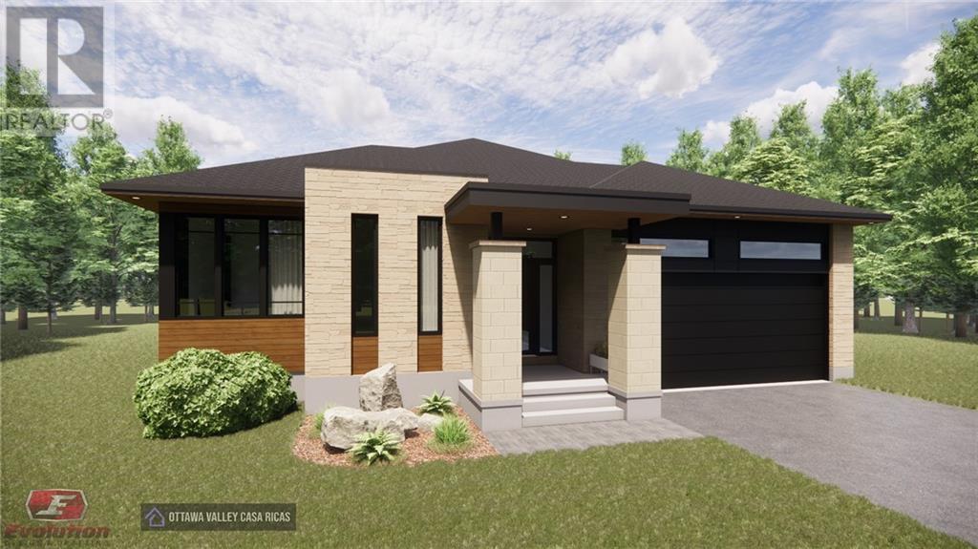61 LIGNITE PRIVATE
Ottawa, Ontario K2J7J4
$2,500
ID# 1400438
| Bathroom Total | 3 |
| Bedrooms Total | 3 |
| Half Bathrooms Total | 1 |
| Year Built | 2024 |
| Cooling Type | Unknown |
| Flooring Type | Wall-to-wall carpet, Hardwood, Tile |
| Heating Type | Ground Source Heat |
| Heating Fuel | Geo Thermal |
| Stories Total | 3 |
| Living room | Second level | 21'8" x 14'2" |
| Dining room | Second level | 10'0" x 13'2" |
| Kitchen | Second level | 10'0" x 13'4" |
| Primary Bedroom | Third level | 10'2" x 12'4" |
| Bedroom | Third level | 10'10" x 8'2" |
| Bedroom | Third level | 10'0" x 10'5" |
| Den | Main level | 10'0" x 8'0" |
YOU MIGHT ALSO LIKE THESE LISTINGS
Previous
Next
CONTACT LISA TODAY
Get In Touch




Lisa Fitzpatrick ABR, SRS
Sales Representative





The trade marks displayed on this site, including CREA®, MLS®, Multiple Listing Service®, and the associated logos and design marks are owned by the Canadian Real Estate Association. REALTOR® is a trade mark of REALTOR® Canada Inc., a corporation owned by Canadian Real Estate Association and the National Association of REALTORS®. Other trade marks may be owned by real estate boards and other third parties. Nothing contained on this site gives any user the right or license to use any trade mark displayed on this site without the express permission of the owner.
powered by WEBKITS



