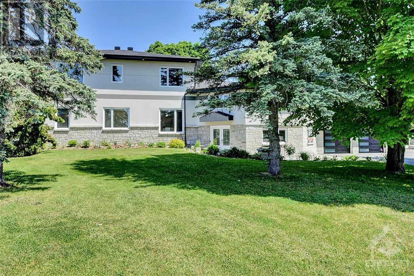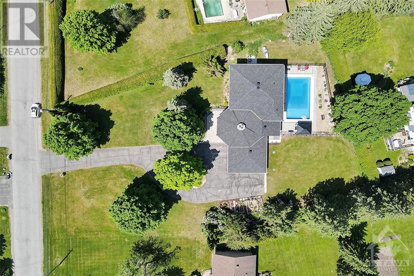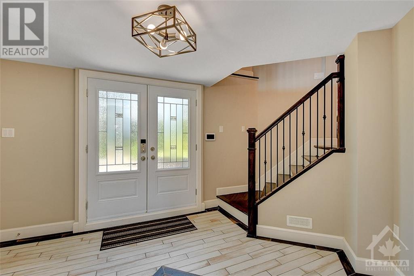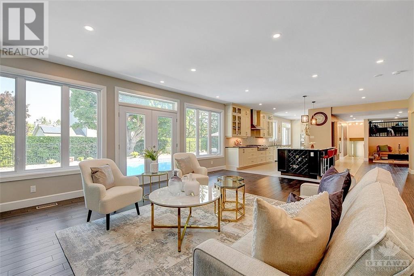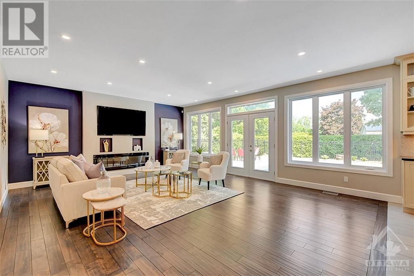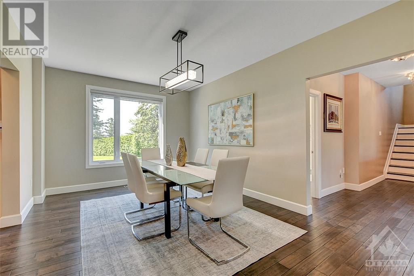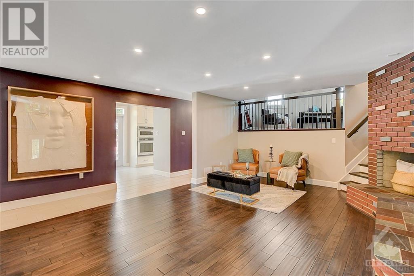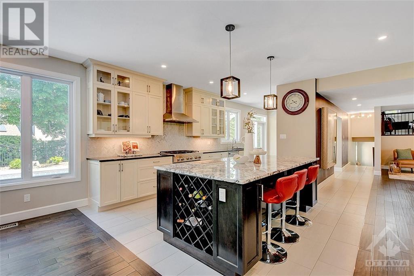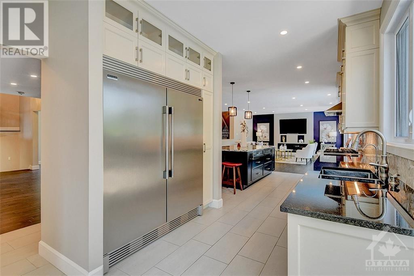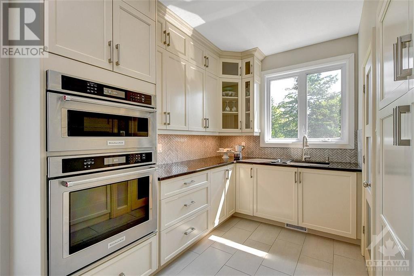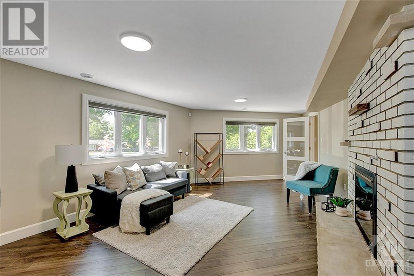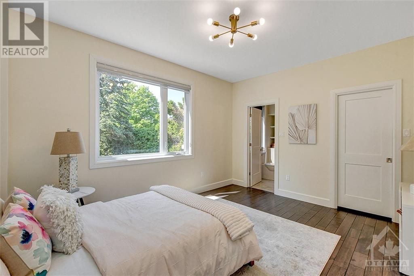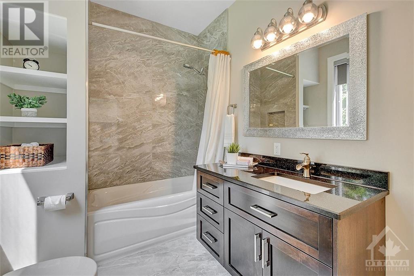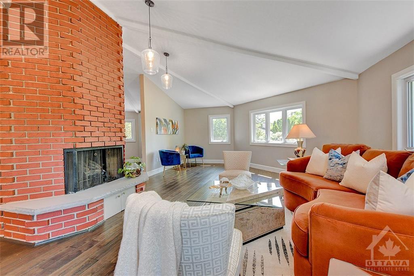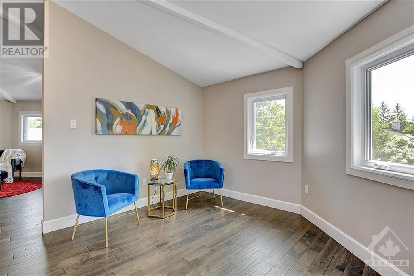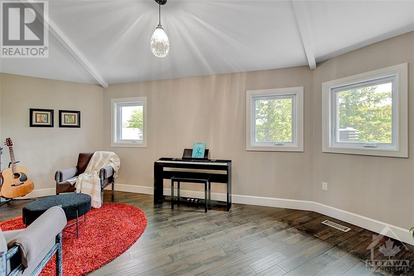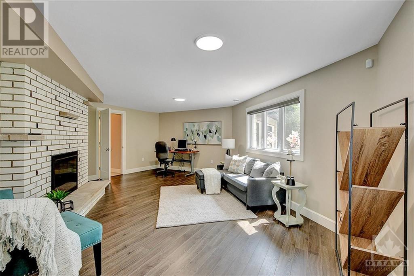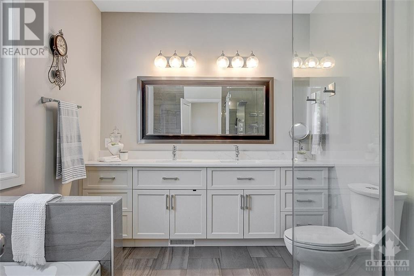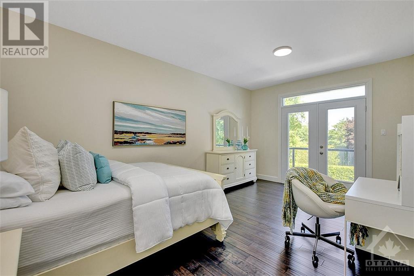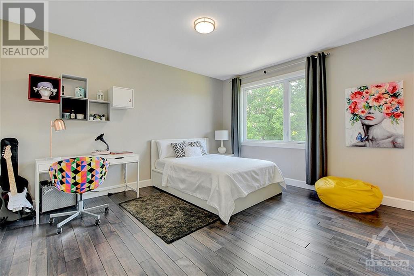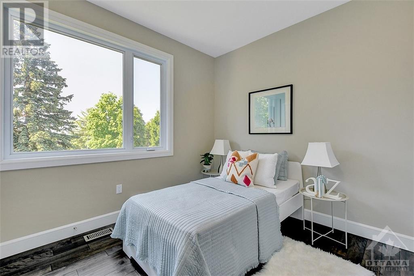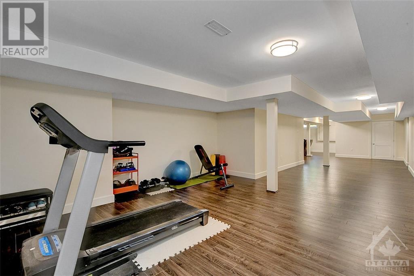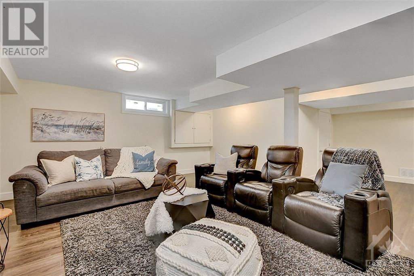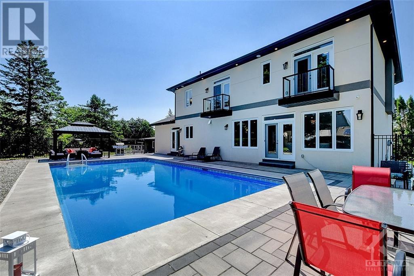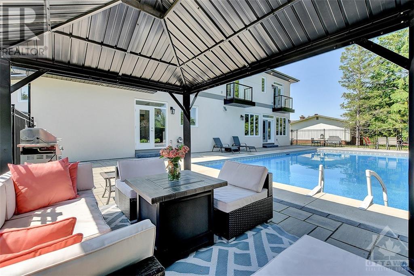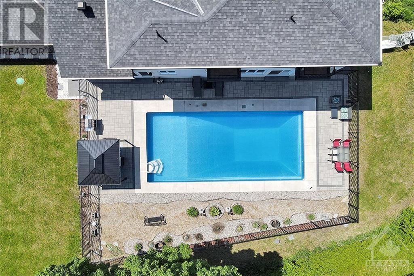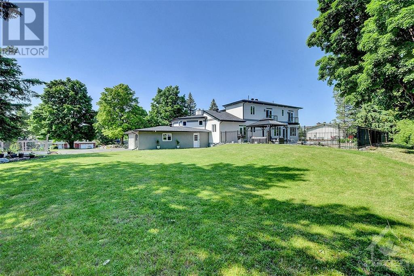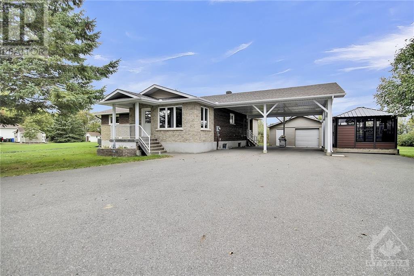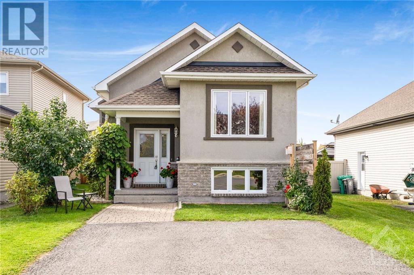25 BREN MAUR ROAD
Nepean, Ontario K2J3Z7
$1,849,000
ID# 1399155
| Bathroom Total | 6 |
| Bedrooms Total | 5 |
| Half Bathrooms Total | 1 |
| Year Built | 2019 |
| Cooling Type | Central air conditioning, Air exchanger |
| Flooring Type | Hardwood, Other |
| Heating Type | Forced air |
| Heating Fuel | Natural gas |
| Stories Total | 2 |
| Primary Bedroom | Second level | 16'1" x 18'4" |
| 5pc Ensuite bath | Second level | 11'0" x 8'9" |
| Bedroom | Second level | 13'8" x 18'3" |
| 3pc Ensuite bath | Second level | 5'7" x 8'0" |
| Bedroom | Second level | 13'2" x 15'2" |
| 3pc Ensuite bath | Second level | 8'9" x 5'8" |
| Bedroom | Second level | 12'7" x 11'9" |
| 2pc Ensuite bath | Second level | 5'8" x 2'6" |
| Laundry room | Second level | 8'9" x 5'6" |
| Recreation room | Basement | 53'1" x 26'0" |
| Utility room | Basement | 11'9" x 15'1" |
| Utility room | Basement | 9'4" x 8'11" |
| Storage | Basement | 57'6" x 8'5" |
| Living room/Fireplace | Main level | 18'5" x 20'0" |
| Dining room | Main level | 11'9" x 18'6" |
| Great room | Main level | 23'7" x 17'10" |
| Kitchen | Main level | 36'7" x 13'3" |
| Office | Main level | 22'4" x 20'1" |
| Mud room | Main level | 10'5" x 15'11" |
| Bedroom | Main level | 14'7" x 11'10" |
| 4pc Ensuite bath | Main level | 8'9" x 7'0" |
| 3pc Bathroom | Main level | 4'7" x 8'6" |
| Great room | Other | 33'4" x 30'2" |
YOU MIGHT ALSO LIKE THESE LISTINGS
Previous
Next
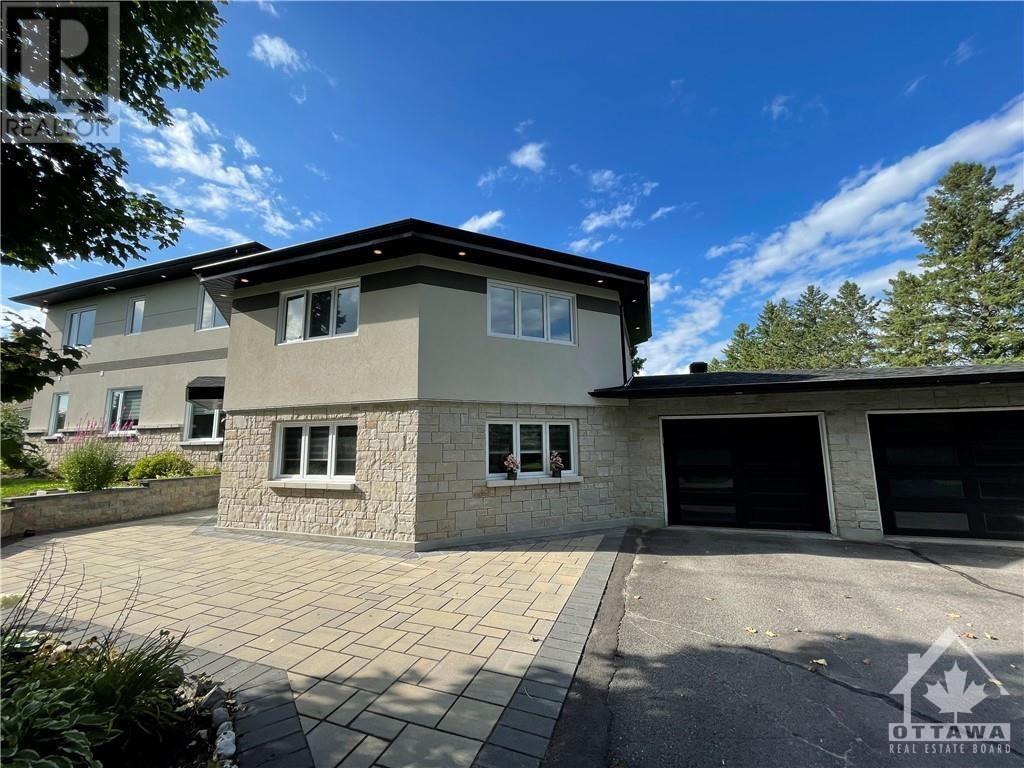
CONTACT LISA TODAY
Get In Touch




Lisa Fitzpatrick ABR, SRS
Sales Representative





The trade marks displayed on this site, including CREA®, MLS®, Multiple Listing Service®, and the associated logos and design marks are owned by the Canadian Real Estate Association. REALTOR® is a trade mark of REALTOR® Canada Inc., a corporation owned by Canadian Real Estate Association and the National Association of REALTORS®. Other trade marks may be owned by real estate boards and other third parties. Nothing contained on this site gives any user the right or license to use any trade mark displayed on this site without the express permission of the owner.
powered by WEBKITS


