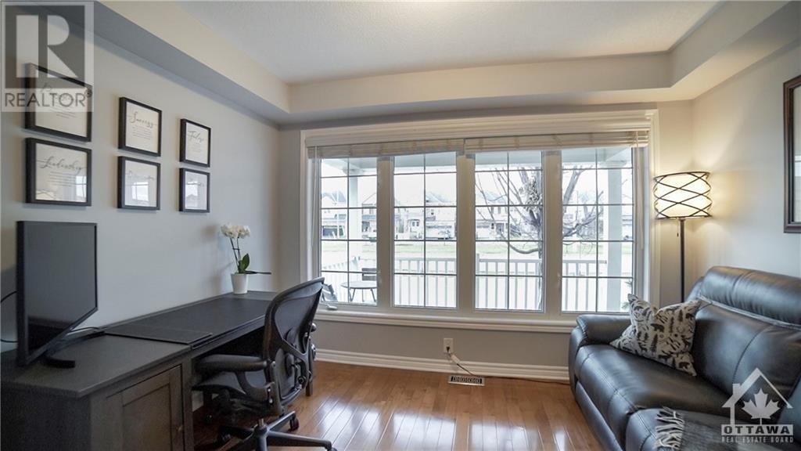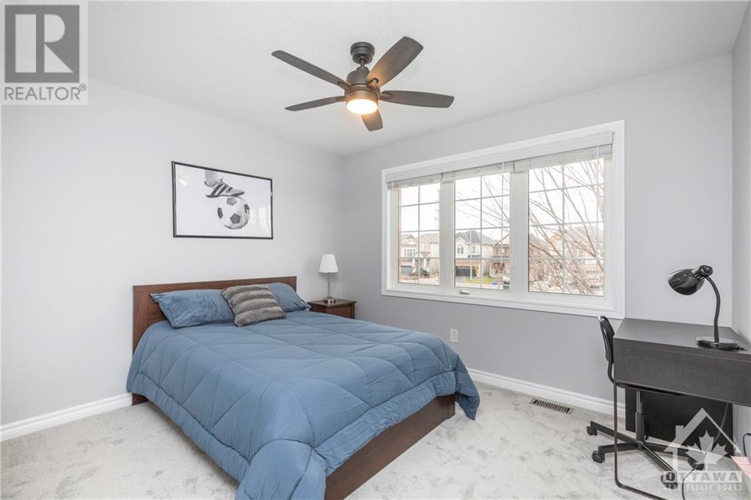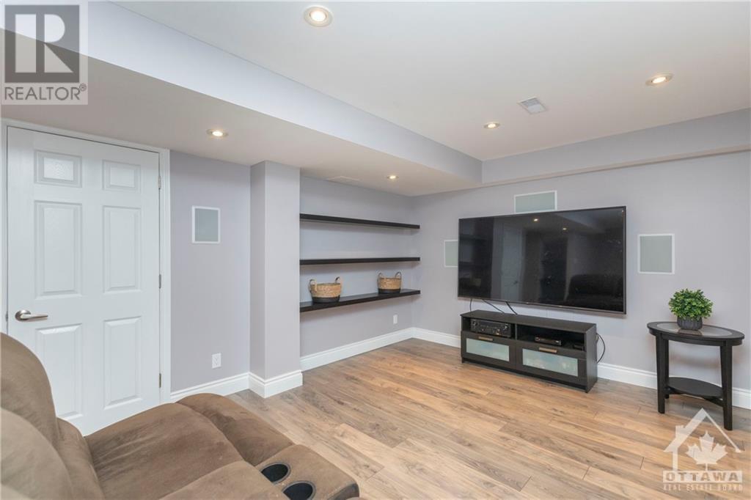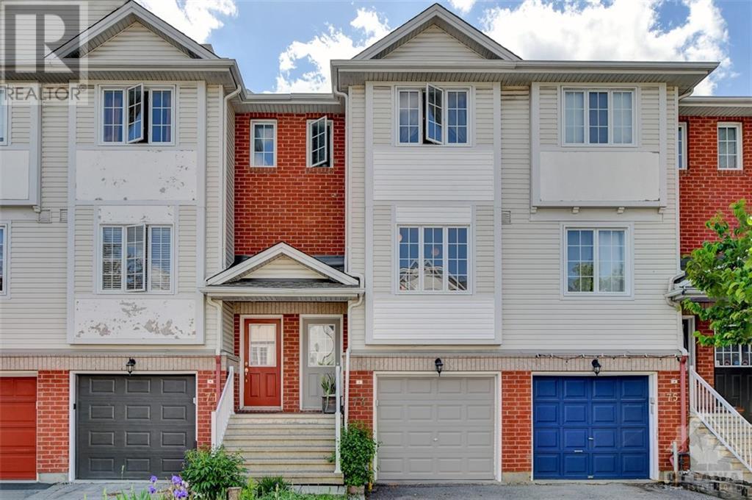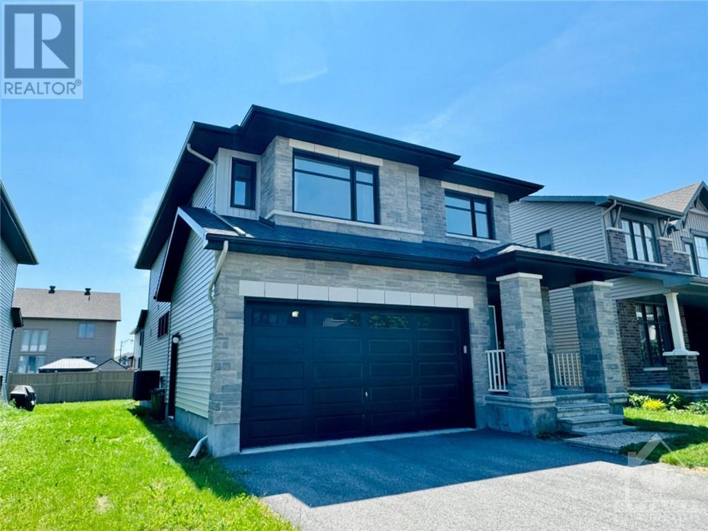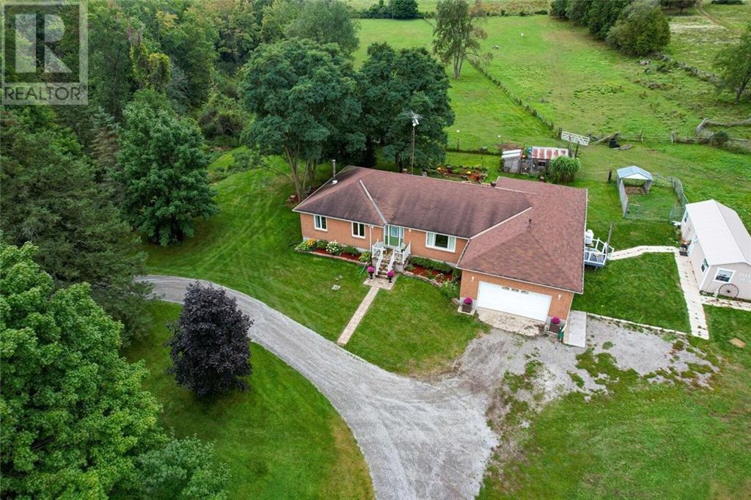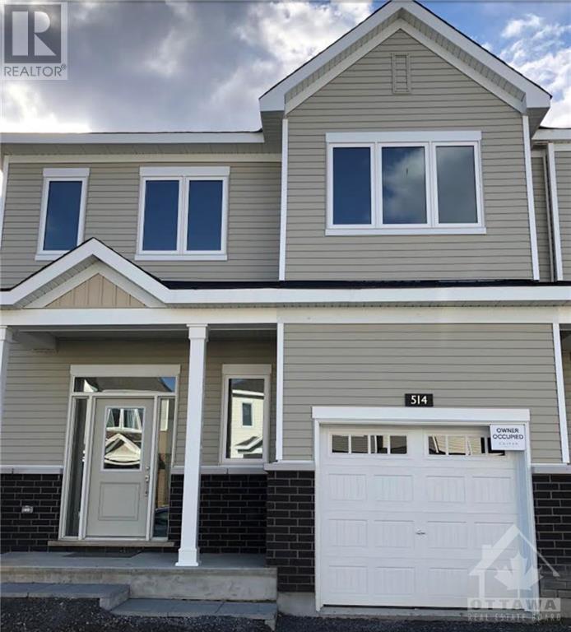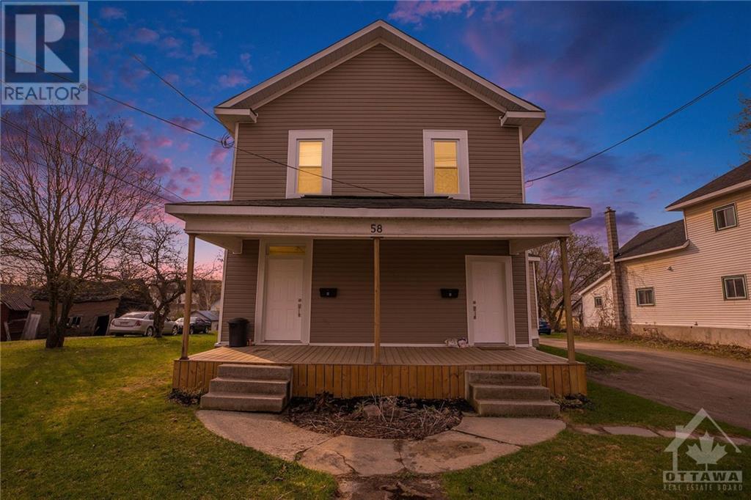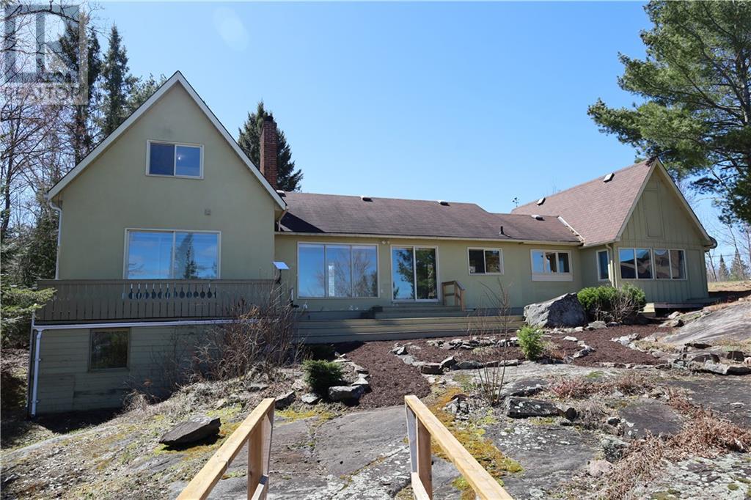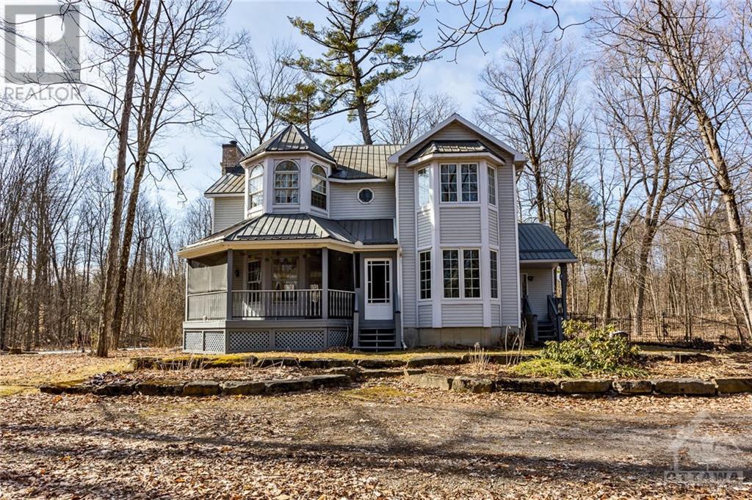3593 CAMBRIAN ROAD
Ottawa, Ontario K2J0S4
$729,900
ID# 1396041
| Bathroom Total | 4 |
| Bedrooms Total | 3 |
| Half Bathrooms Total | 1 |
| Year Built | 2009 |
| Cooling Type | Central air conditioning |
| Flooring Type | Mixed Flooring, Hardwood |
| Heating Type | Forced air |
| Heating Fuel | Natural gas |
| Stories Total | 2 |
| Primary Bedroom | Second level | 9'11" x 12'1" |
| 4pc Ensuite bath | Second level | 6'5" x 7'5" |
| Full bathroom | Second level | 6'6" x 5'1" |
| Bedroom | Second level | 8'5" x 11'3" |
| Bedroom | Second level | 11'0" x 10'10" |
| Other | Second level | 4'7" x 4'9" |
| Laundry room | Second level | 6'1" x 4'9" |
| Recreation room | Lower level | 26'6" x 14'11" |
| Other | Lower level | 6'7" x 14'1" |
| Full bathroom | Lower level | 8'6" x 8'2" |
| Utility room | Lower level | 8'6" x 9'8" |
| Foyer | Main level | 4'3" x 7'7" |
| Office | Main level | 10'11" x 10'2" |
| Living room | Main level | 12'1" x 13'1" |
| Partial bathroom | Main level | 4'9" x 5'3" |
| Kitchen | Main level | 12'1" x 12'0" |
| Eating area | Main level | 9'7" x 4'4" |
| Family room | Main level | 14'5" x 12'1" |
YOU MIGHT ALSO LIKE THESE LISTINGS
Previous
Next
CONTACT LISA TODAY
Get In Touch




Lisa Fitzpatrick ABR, SRS
Sales Representative





The trade marks displayed on this site, including CREA®, MLS®, Multiple Listing Service®, and the associated logos and design marks are owned by the Canadian Real Estate Association. REALTOR® is a trade mark of REALTOR® Canada Inc., a corporation owned by Canadian Real Estate Association and the National Association of REALTORS®. Other trade marks may be owned by real estate boards and other third parties. Nothing contained on this site gives any user the right or license to use any trade mark displayed on this site without the express permission of the owner.
powered by WEBKITS







