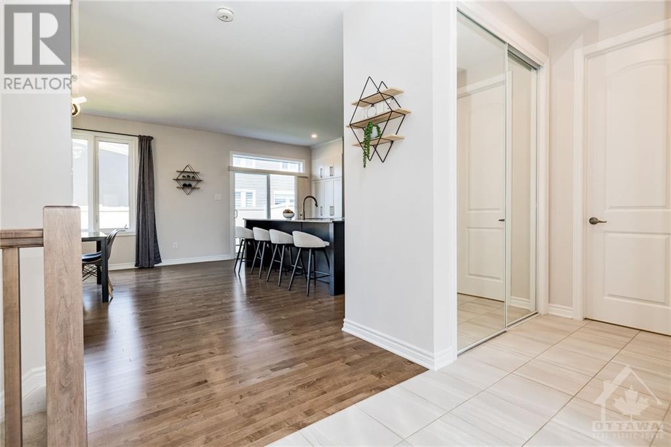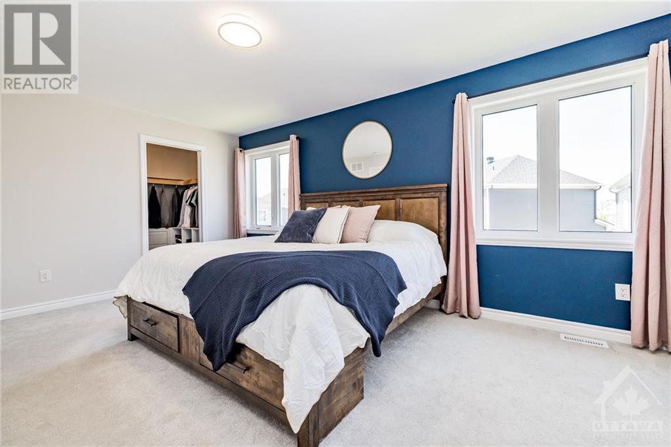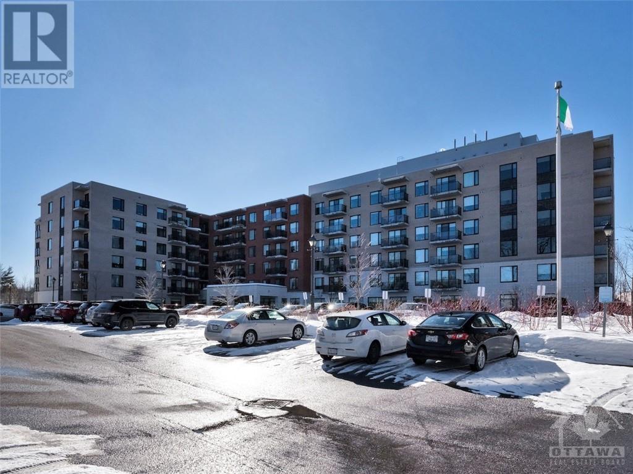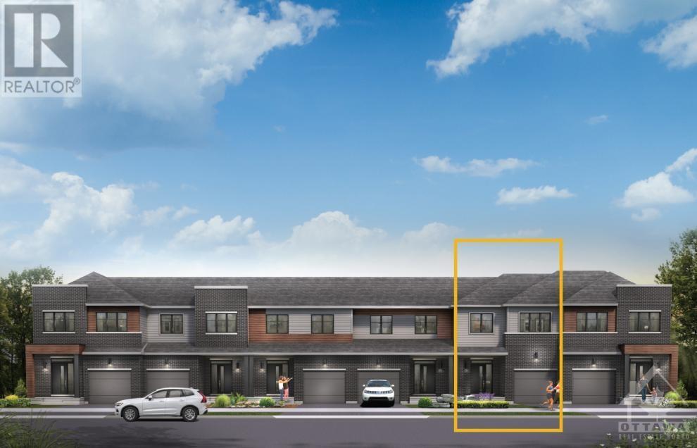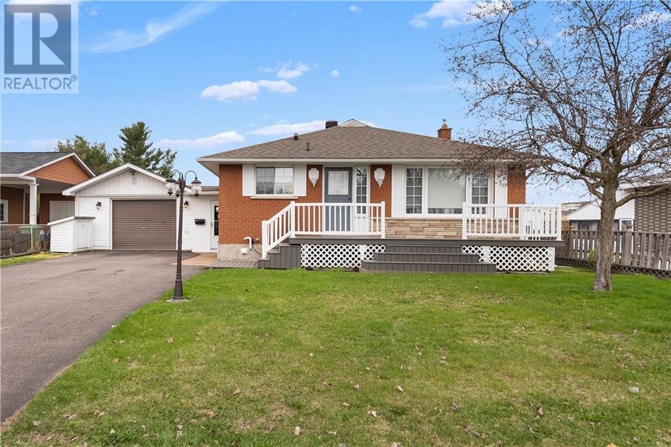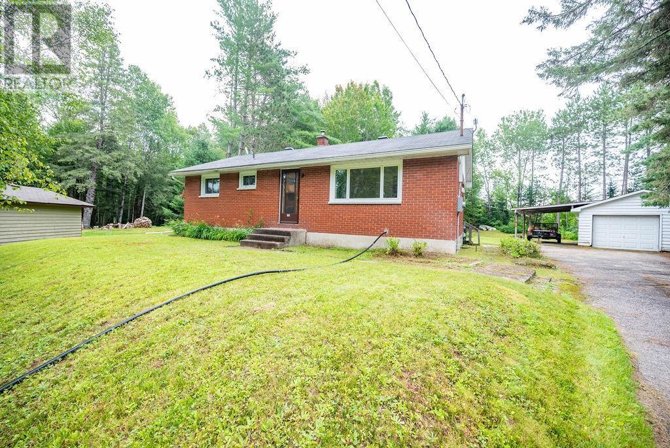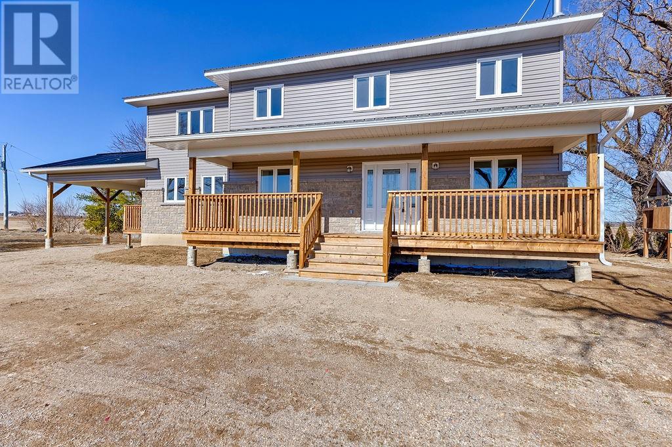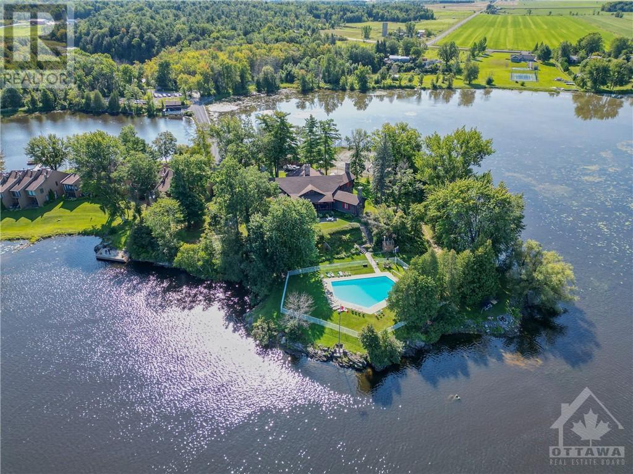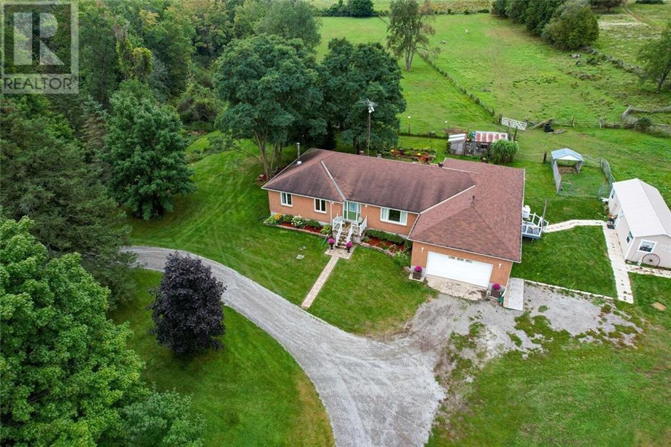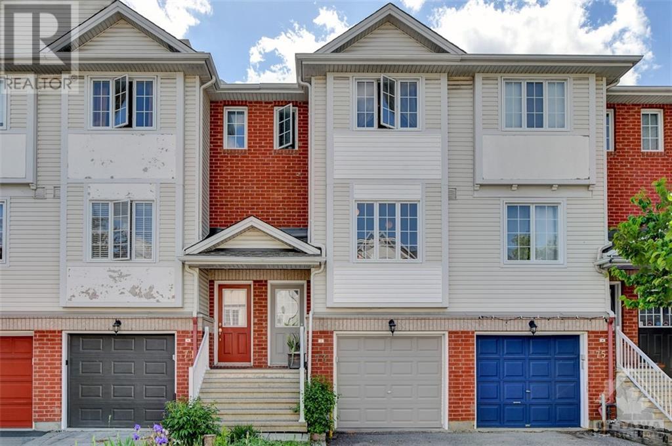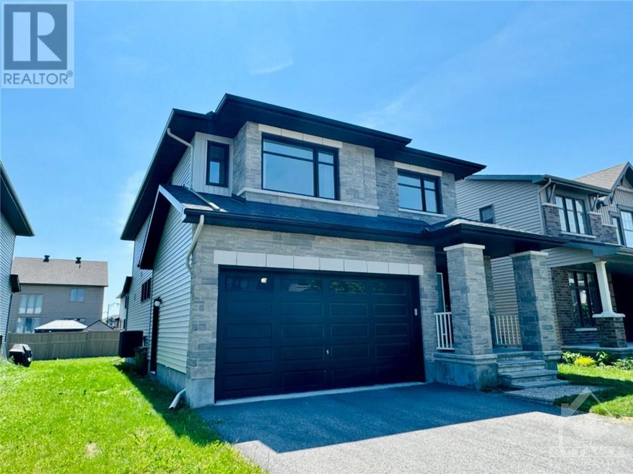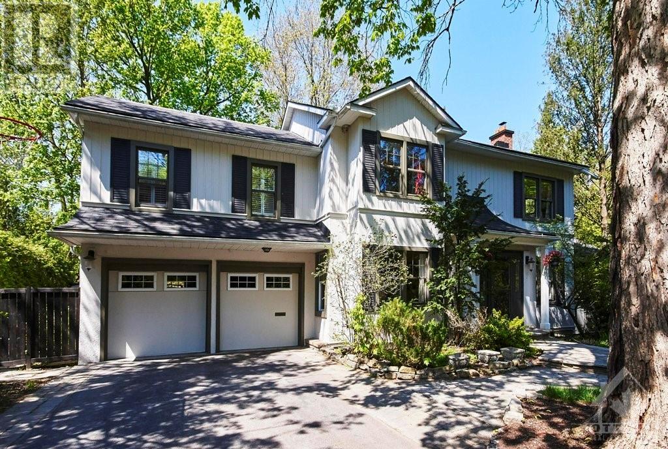1007 CARDEN LANE
Orleans, Ontario K1W0N3
$924,900
ID# 1391471
| Bathroom Total | 4 |
| Bedrooms Total | 4 |
| Half Bathrooms Total | 1 |
| Year Built | 2021 |
| Cooling Type | Central air conditioning |
| Flooring Type | Wall-to-wall carpet, Mixed Flooring, Hardwood, Ceramic |
| Heating Type | Forced air |
| Heating Fuel | Natural gas |
| Stories Total | 2 |
| Primary Bedroom | Second level | 17'0" x 12'0" |
| Bedroom | Second level | 11'0" x 12'0" |
| Bedroom | Second level | 11'0" x 11'0" |
| Bedroom | Second level | 11'0" x 12'4" |
| Laundry room | Second level | Measurements not available |
| 4pc Bathroom | Second level | Measurements not available |
| 5pc Ensuite bath | Second level | Measurements not available |
| 4pc Bathroom | Lower level | Measurements not available |
| Great room | Main level | 18'10" x 13'8" |
| Dining room | Main level | 12'3" x 11'10" |
| Kitchen | Main level | 11'6" x 16'3" |
| Den | Main level | 11'0" x 11'0" |
| Partial bathroom | Main level | Measurements not available |
| Foyer | Main level | Measurements not available |
YOU MIGHT ALSO LIKE THESE LISTINGS
Previous
Next
CONTACT LISA TODAY
Get In Touch




Lisa Fitzpatrick ABR, SRS
Sales Representative





The trade marks displayed on this site, including CREA®, MLS®, Multiple Listing Service®, and the associated logos and design marks are owned by the Canadian Real Estate Association. REALTOR® is a trade mark of REALTOR® Canada Inc., a corporation owned by Canadian Real Estate Association and the National Association of REALTORS®. Other trade marks may be owned by real estate boards and other third parties. Nothing contained on this site gives any user the right or license to use any trade mark displayed on this site without the express permission of the owner.
powered by WEBKITS










