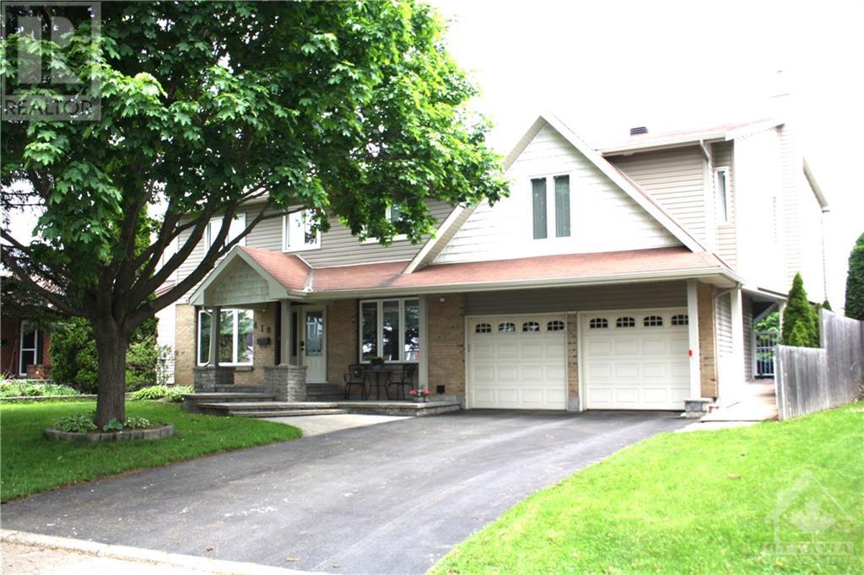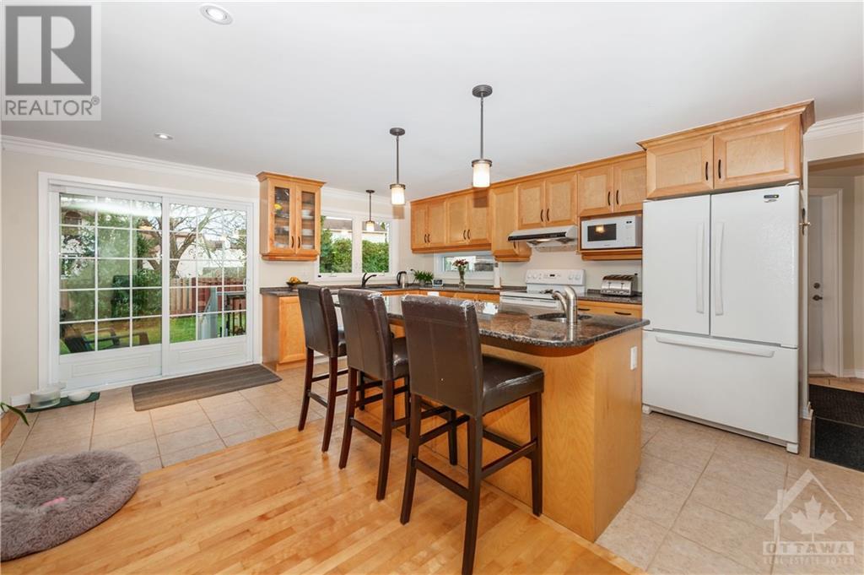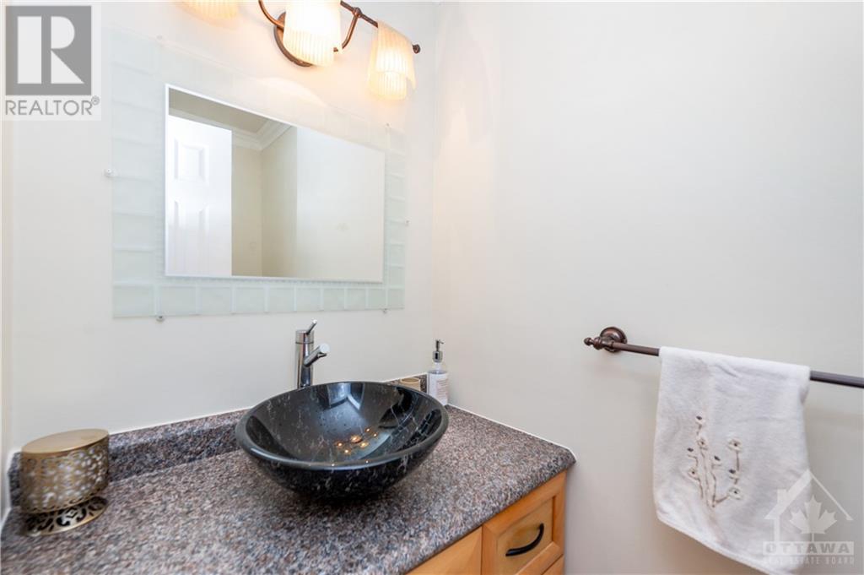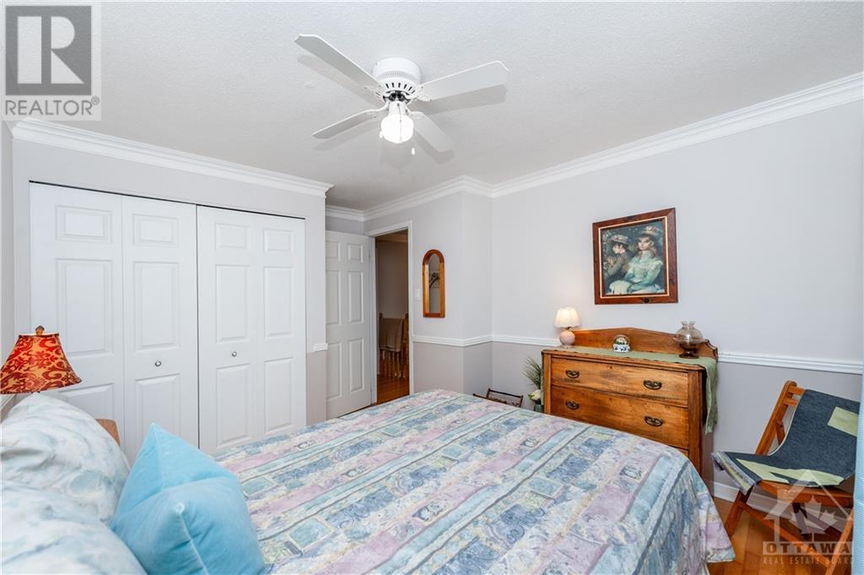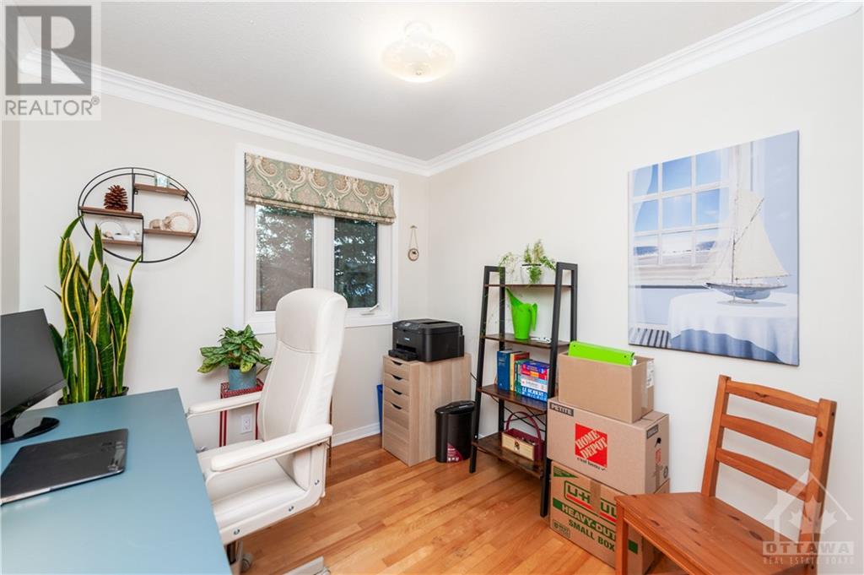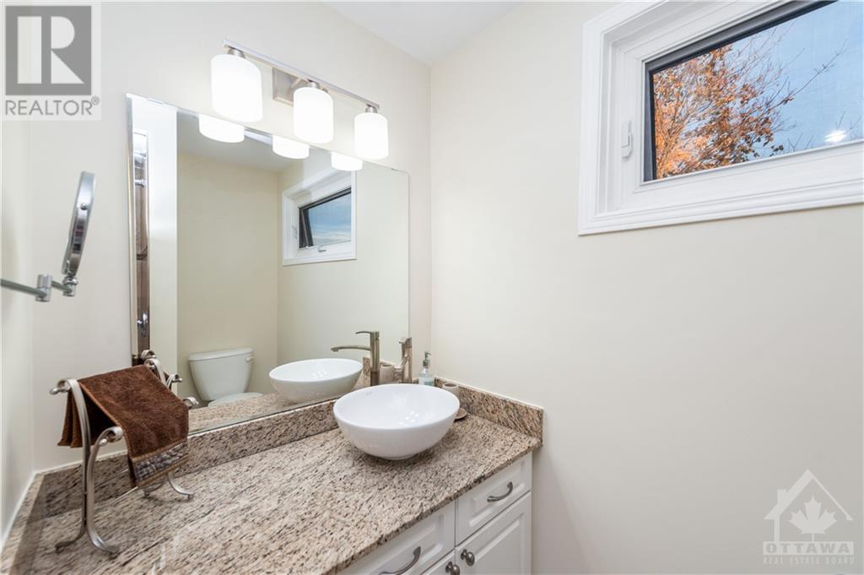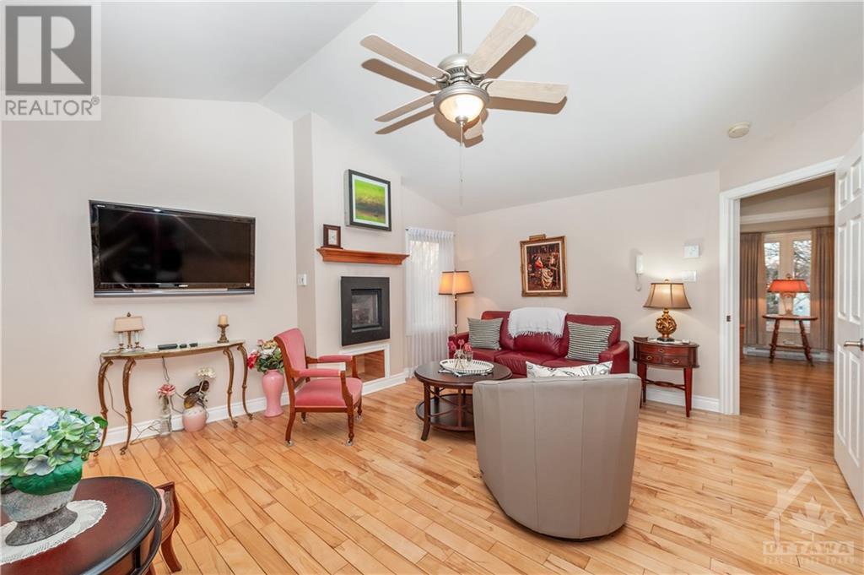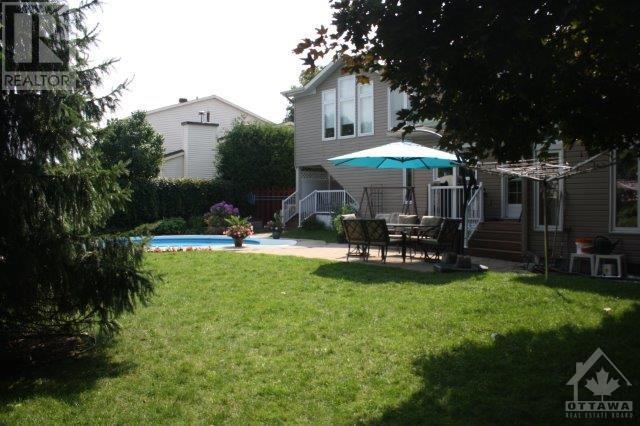410 LOUIS RIEL DRIVE
Orleans, Ontario K1E2S4
$1,090,000
ID# 1393306
| Bathroom Total | 5 |
| Bedrooms Total | 5 |
| Half Bathrooms Total | 2 |
| Year Built | 1983 |
| Cooling Type | Central air conditioning |
| Flooring Type | Mixed Flooring, Hardwood, Tile |
| Heating Type | Forced air, Heat Pump |
| Heating Fuel | Natural gas |
| Stories Total | 2 |
| Primary Bedroom | Second level | 20'0" x 11'3" |
| Other | Second level | Measurements not available |
| 4pc Ensuite bath | Second level | 8'0" x 6'0" |
| Bedroom | Second level | 12'0" x 8'8" |
| Bedroom | Second level | 8'0" x 9'0" |
| Bedroom | Second level | 13'0" x 9'0" |
| 4pc Bathroom | Second level | 8'0" x 6'0" |
| Games room | Lower level | 16'0" x 11'0" |
| Recreation room | Lower level | 16'5" x 12'0" |
| 2pc Bathroom | Lower level | 4'0" x 4'0" |
| Laundry room | Lower level | 9'0" x 9'0" |
| Storage | Lower level | 18'0" x 18'0" |
| Foyer | Main level | 8'0" x 8'0" |
| Den | Main level | 10'8" x 10'0" |
| Living room/Fireplace | Main level | 16'0" x 11'0" |
| Dining room | Main level | 13'5" x 10'8" |
| Kitchen | Main level | 17'0" x 13'0" |
| Great room | Main level | 16'8" x 17'0" |
| Mud room | Main level | 6'0" x 6'0" |
| 2pc Bathroom | Main level | 6'0" x 3'8" |
| Foyer | Secondary Dwelling Unit | 8'9" x 8'0" |
| Living room/Fireplace | Secondary Dwelling Unit | 18'3" x 14'0" |
| Kitchen | Secondary Dwelling Unit | 10'0" x 11'0" |
| Laundry room | Secondary Dwelling Unit | Measurements not available |
| Primary Bedroom | Secondary Dwelling Unit | 14'5" x 14'0" |
| 3pc Ensuite bath | Secondary Dwelling Unit | 7'0" x 6'3" |
YOU MIGHT ALSO LIKE THESE LISTINGS
Previous
Next
CONTACT LISA TODAY
Get In Touch




Lisa Fitzpatrick ABR, SRS
Sales Representative





The trade marks displayed on this site, including CREA®, MLS®, Multiple Listing Service®, and the associated logos and design marks are owned by the Canadian Real Estate Association. REALTOR® is a trade mark of REALTOR® Canada Inc., a corporation owned by Canadian Real Estate Association and the National Association of REALTORS®. Other trade marks may be owned by real estate boards and other third parties. Nothing contained on this site gives any user the right or license to use any trade mark displayed on this site without the express permission of the owner.
powered by WEBKITS
