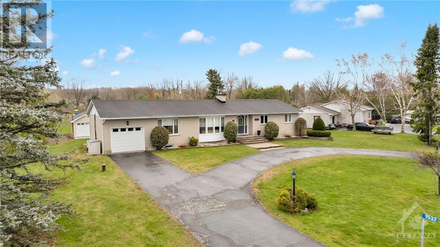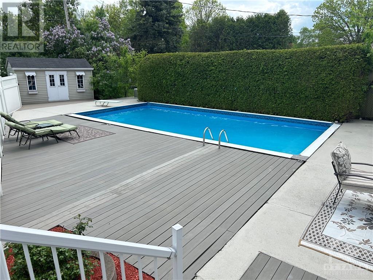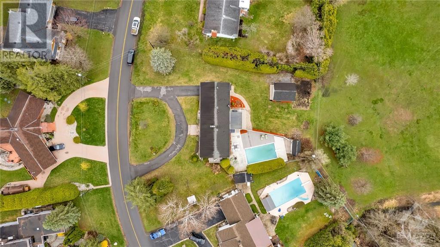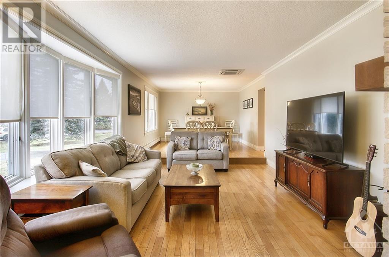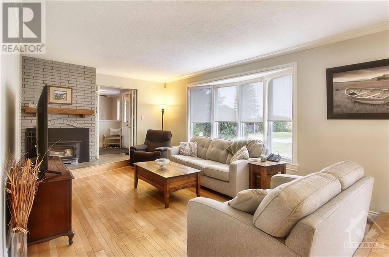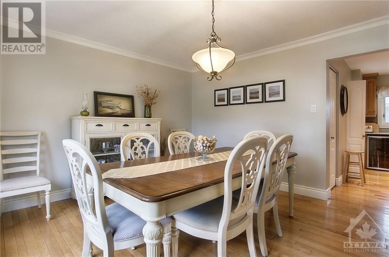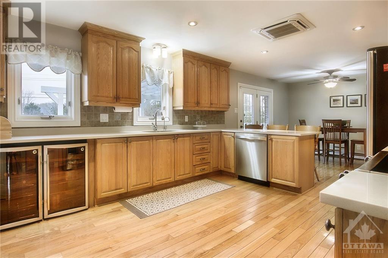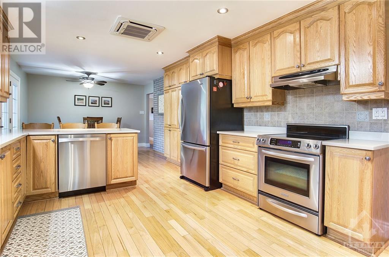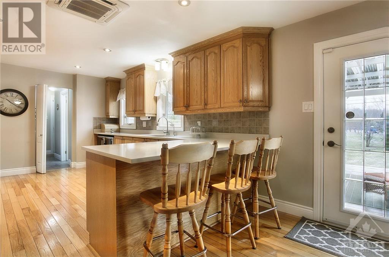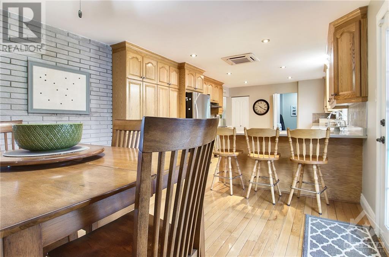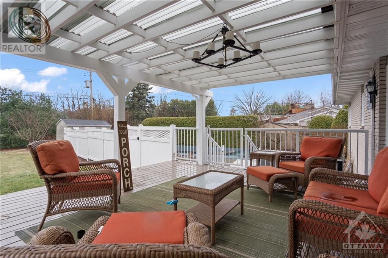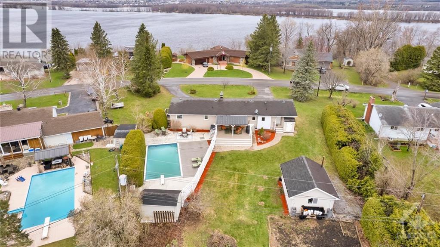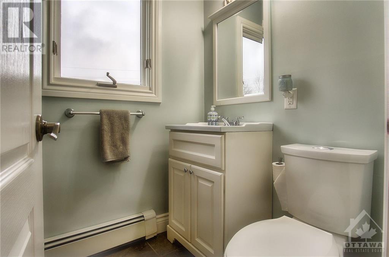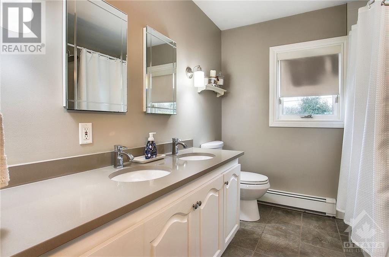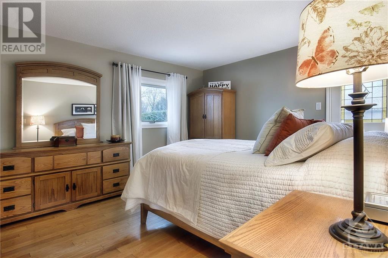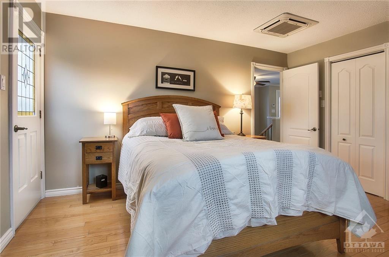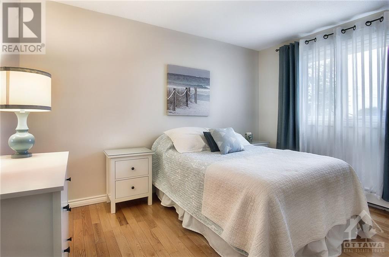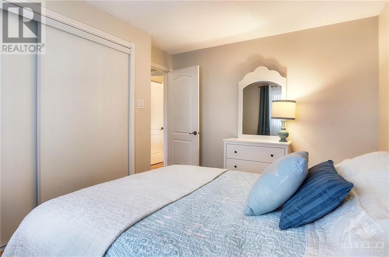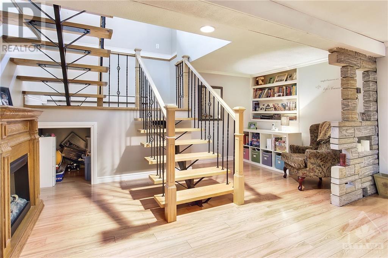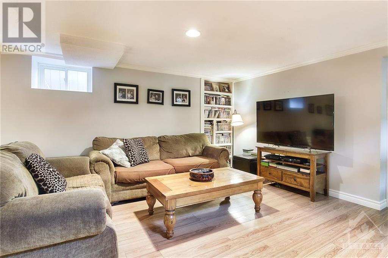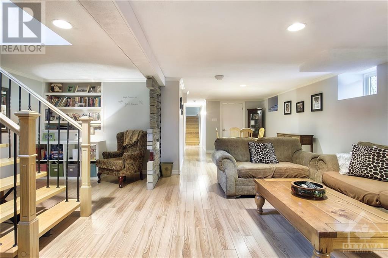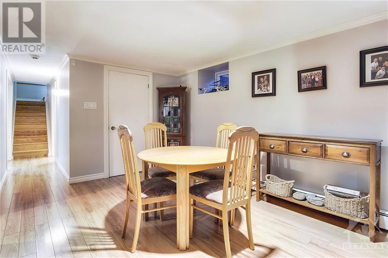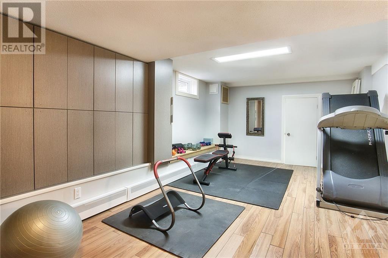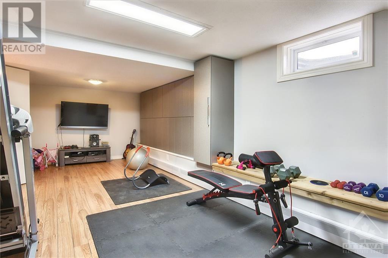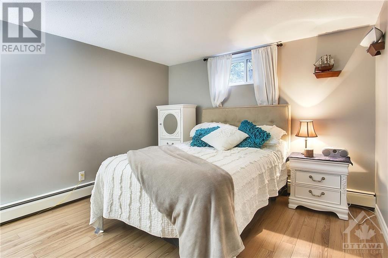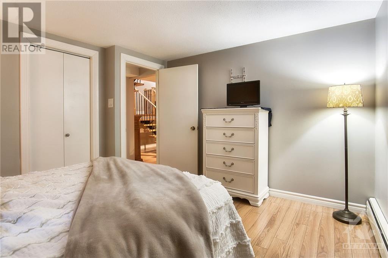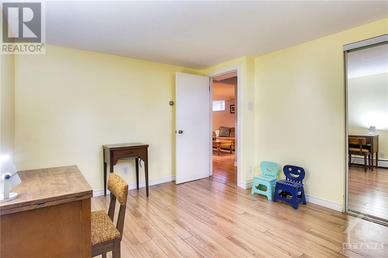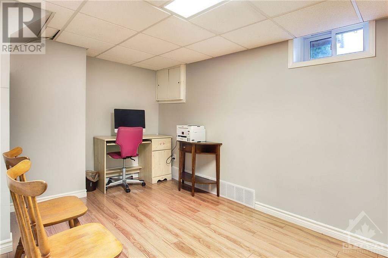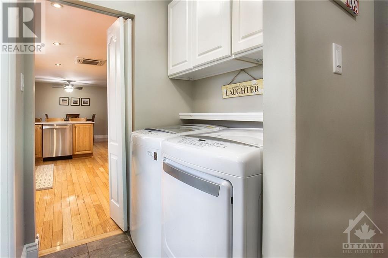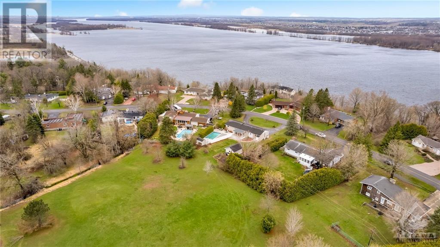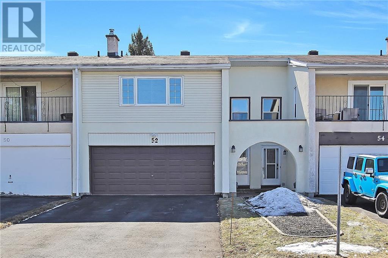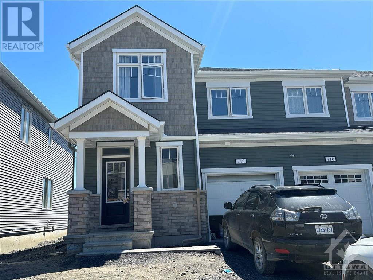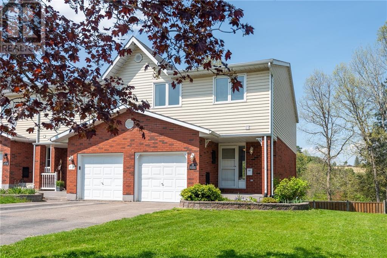1532 BELLA VISTA DRIVE
Cumberland, Ontario K4C1A7
$989,900
ID# 1388659
| Bathroom Total | 2 |
| Bedrooms Total | 4 |
| Half Bathrooms Total | 0 |
| Year Built | 1972 |
| Cooling Type | Wall unit |
| Flooring Type | Hardwood, Laminate, Tile |
| Heating Type | Hot water radiator heat |
| Heating Fuel | Natural gas |
| Stories Total | 1 |
| Den | Basement | 11'0" x 9'0" |
| Recreation room | Basement | 20'0" x 15'0" |
| Office | Basement | 15'0" x 12'0" |
| Bedroom | Basement | 12'3" x 10'6" |
| Gym | Basement | 18'0" x 12'0" |
| Bedroom | Basement | 12'3" x 10'8" |
| Primary Bedroom | Main level | 13'11" x 11'11" |
| Living room | Main level | 18'2" x 12'4" |
| Porch | Main level | 16'0" x 12'0" |
| Bedroom | Main level | 12'1" x 10'4" |
| Dining room | Main level | 12'1" x 10'4" |
| Kitchen | Main level | 12'9" x 11'9" |
| 3pc Bathroom | Main level | Measurements not available |
| Laundry room | Main level | Measurements not available |
| Eating area | Main level | 14'7" x 12'0" |
| Full bathroom | Main level | Measurements not available |
YOU MIGHT ALSO LIKE THESE LISTINGS
Previous
Next
CONTACT LISA TODAY
Get In Touch




Lisa Fitzpatrick ABR, SRS
Sales Representative





The trade marks displayed on this site, including CREA®, MLS®, Multiple Listing Service®, and the associated logos and design marks are owned by the Canadian Real Estate Association. REALTOR® is a trade mark of REALTOR® Canada Inc., a corporation owned by Canadian Real Estate Association and the National Association of REALTORS®. Other trade marks may be owned by real estate boards and other third parties. Nothing contained on this site gives any user the right or license to use any trade mark displayed on this site without the express permission of the owner.
powered by WEBKITS
